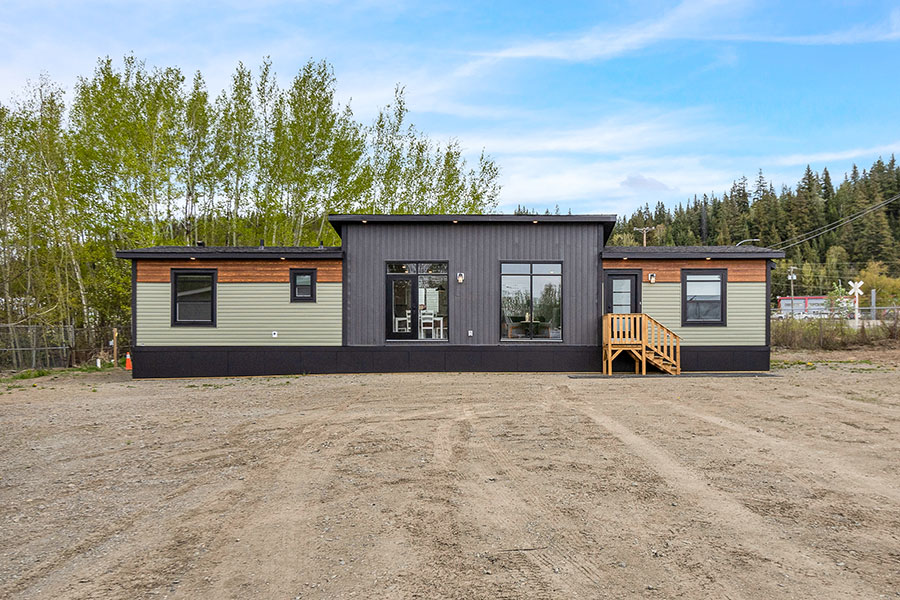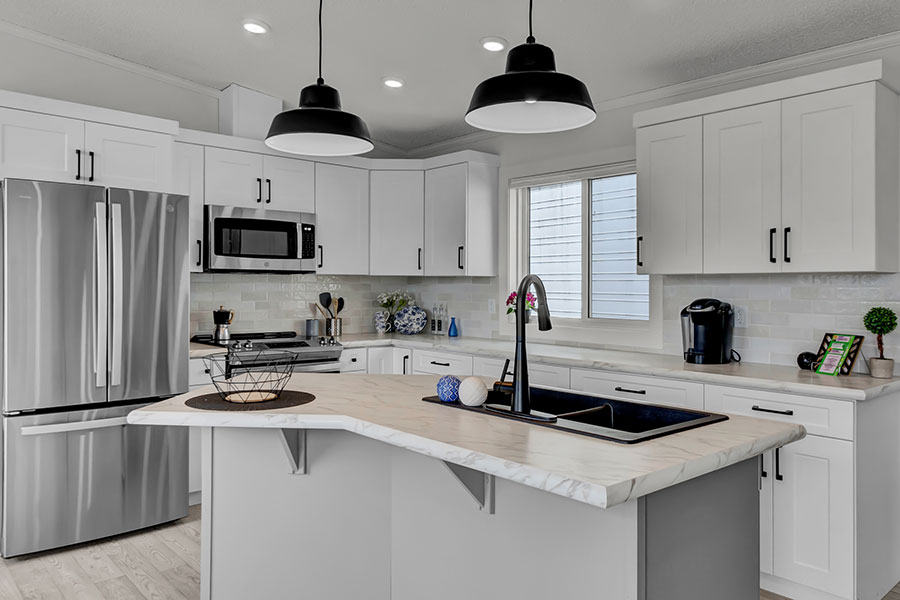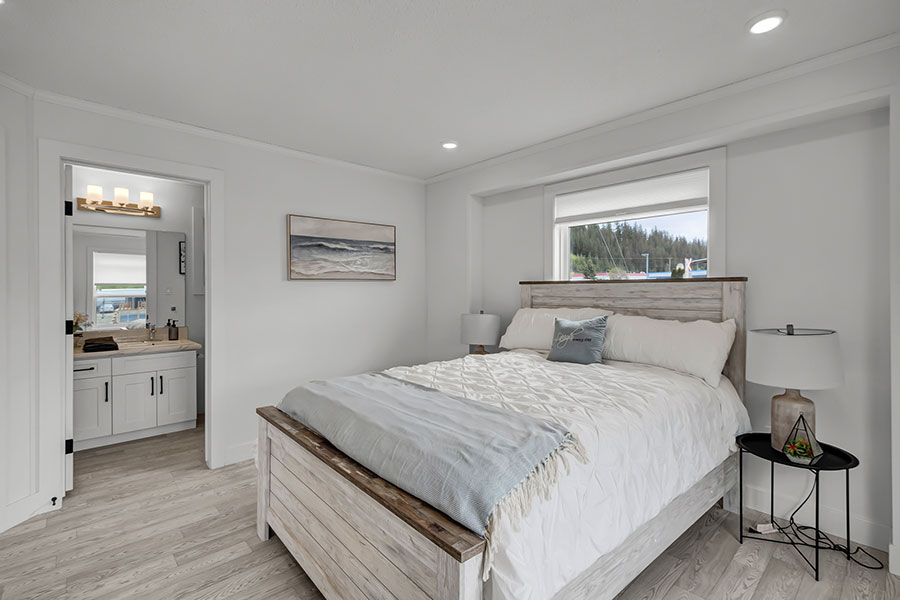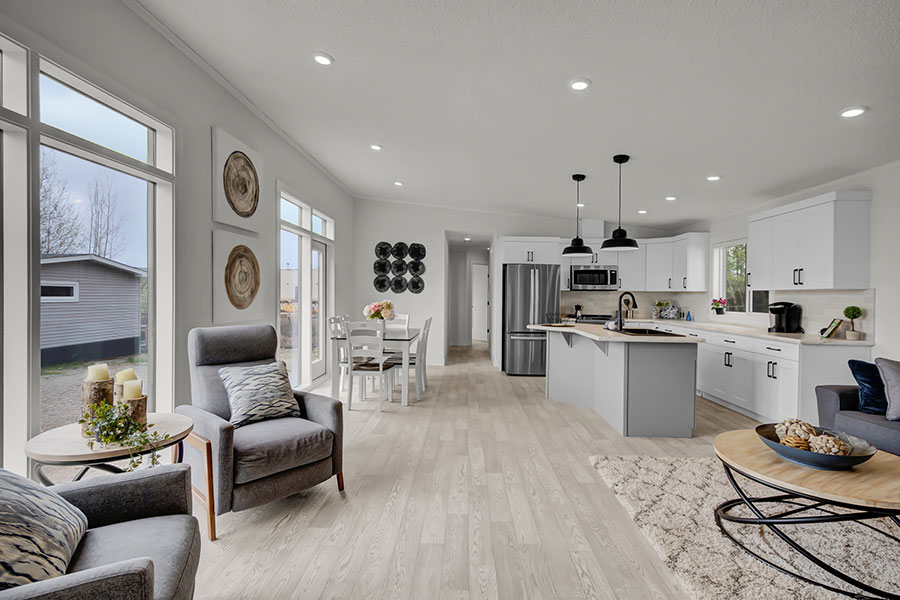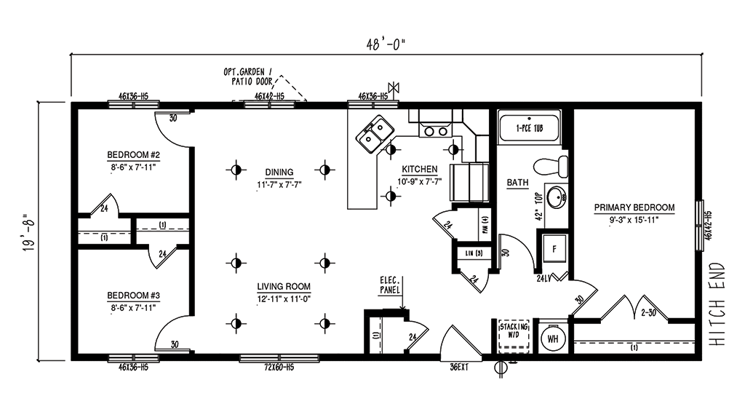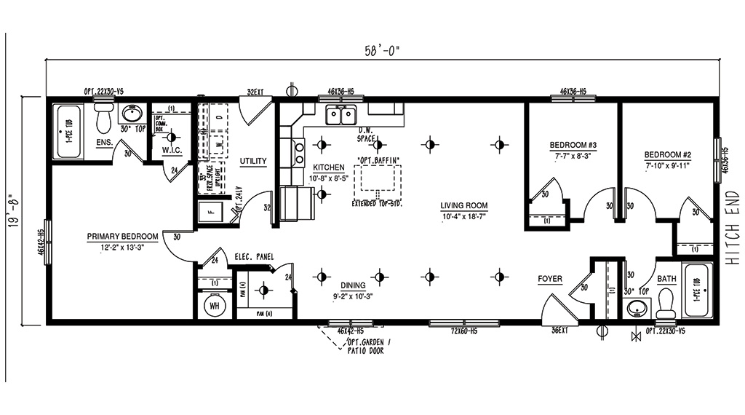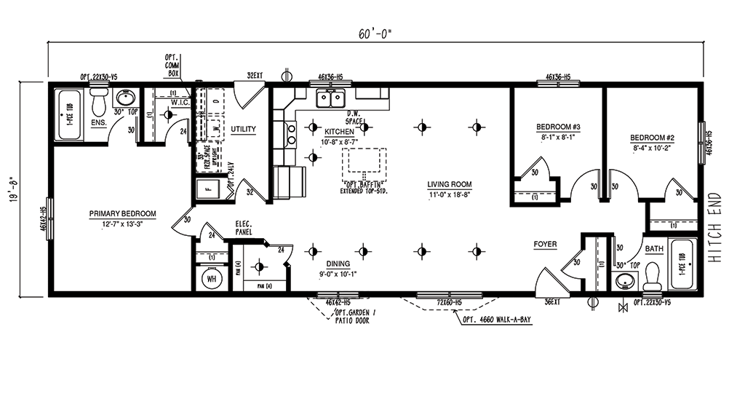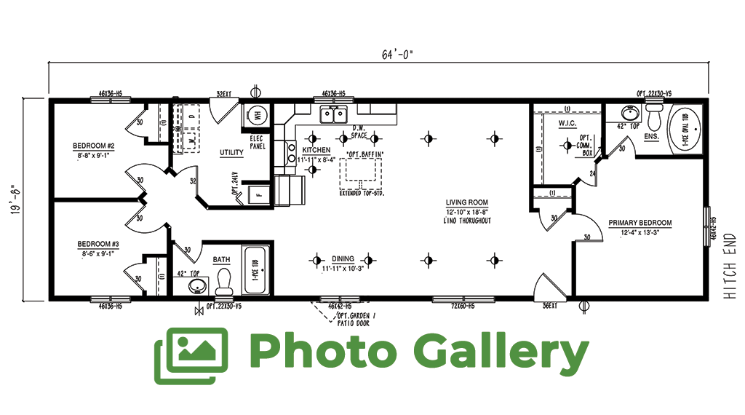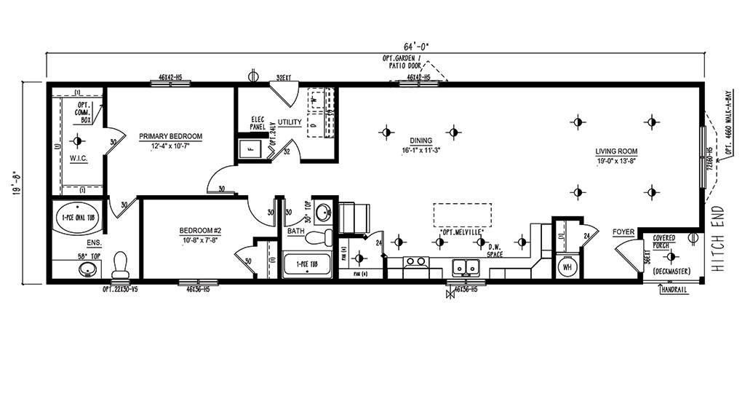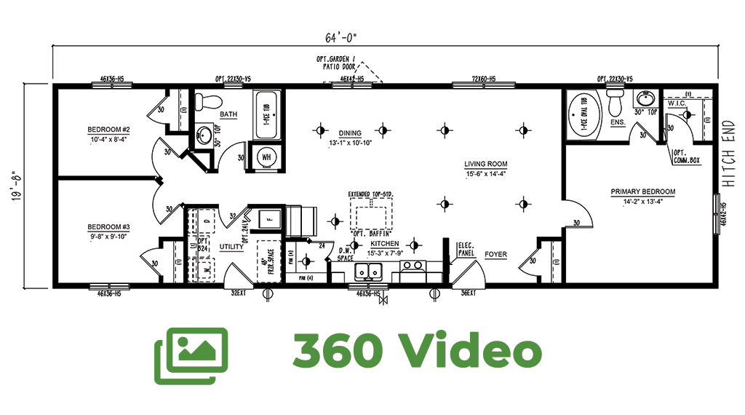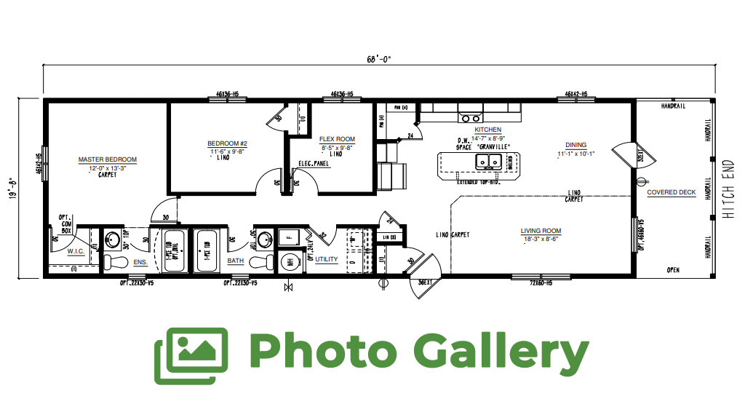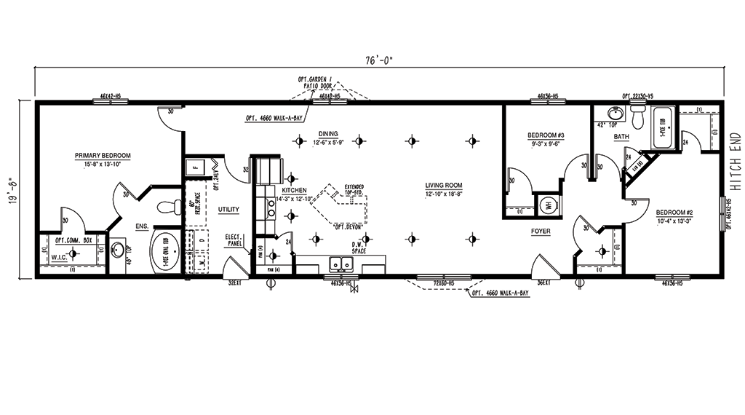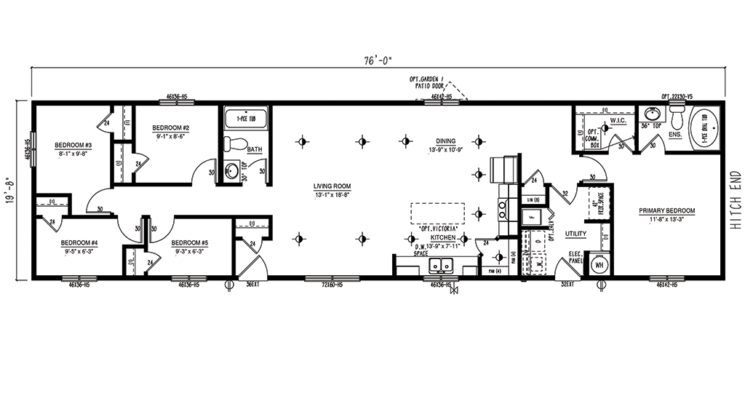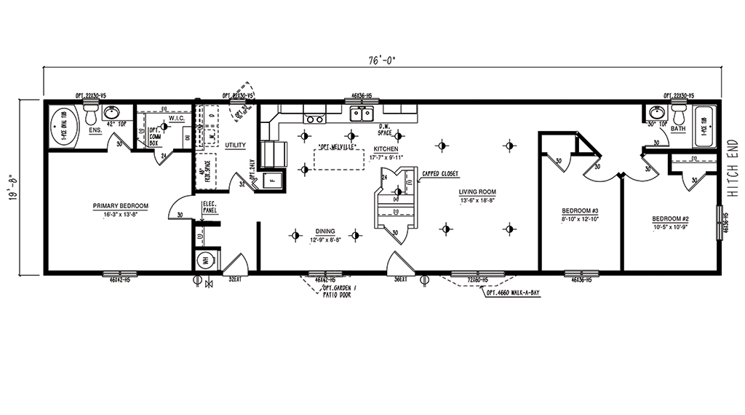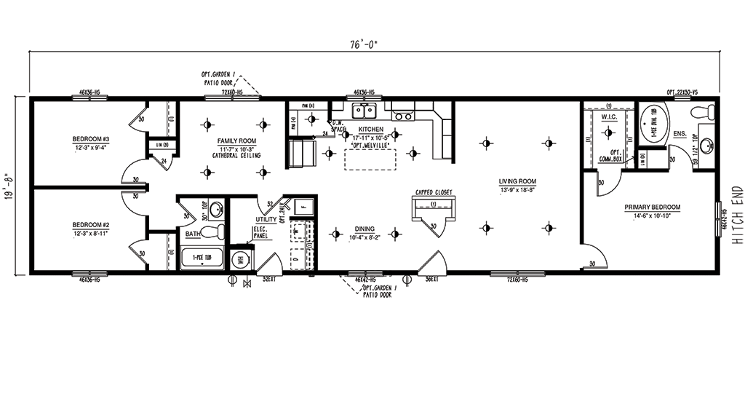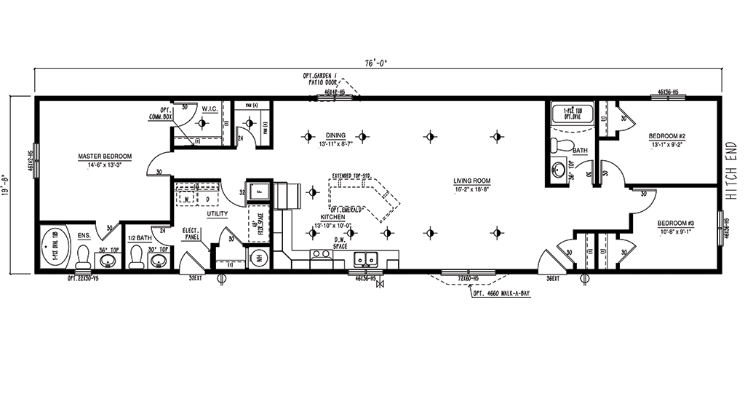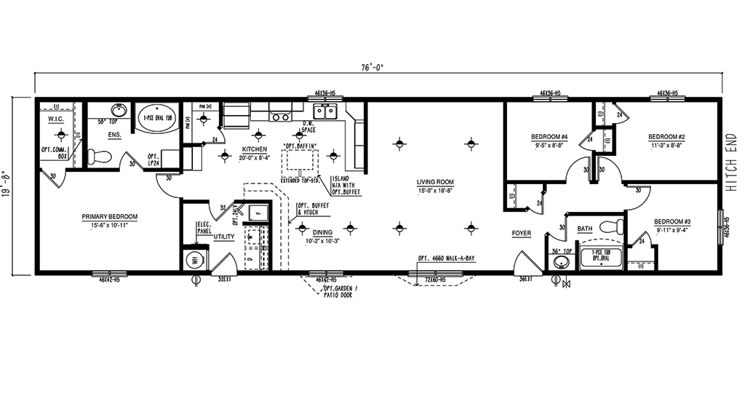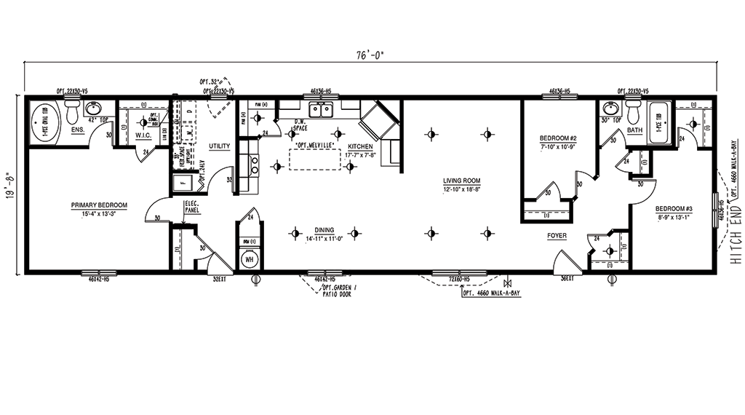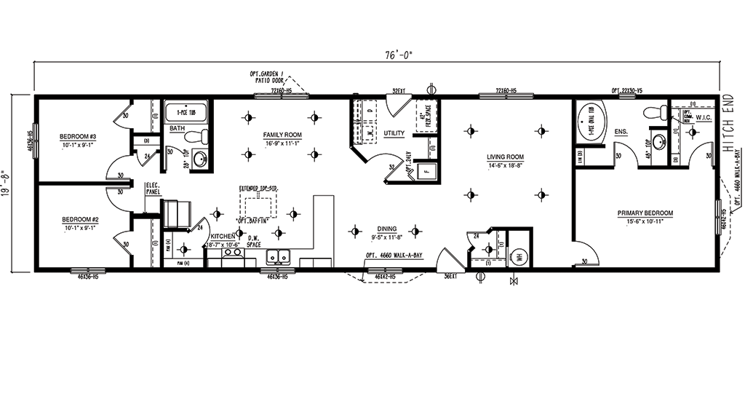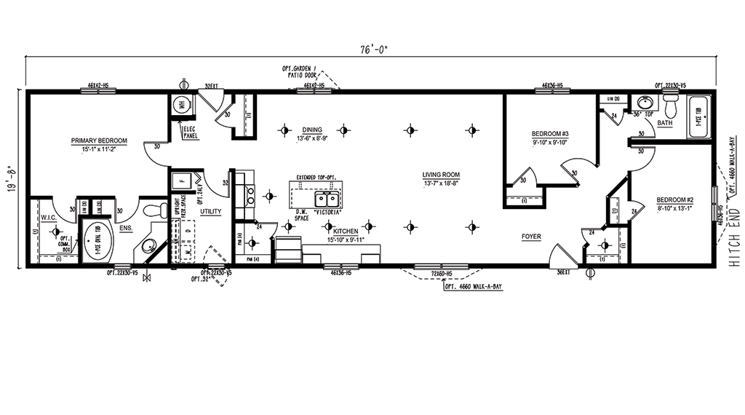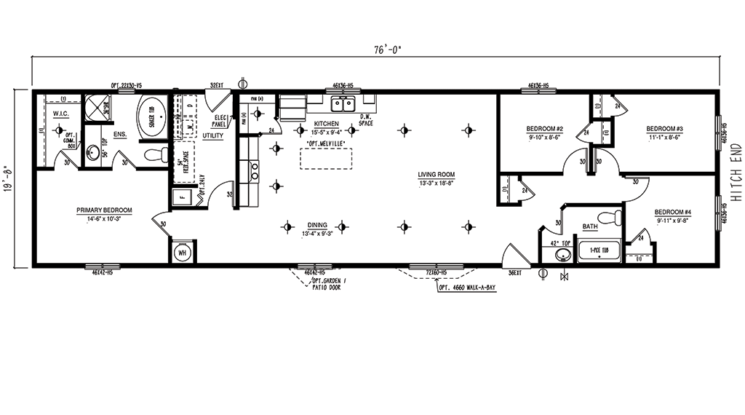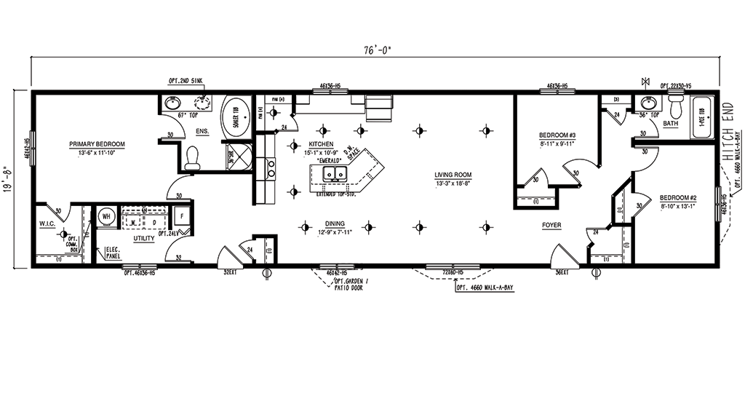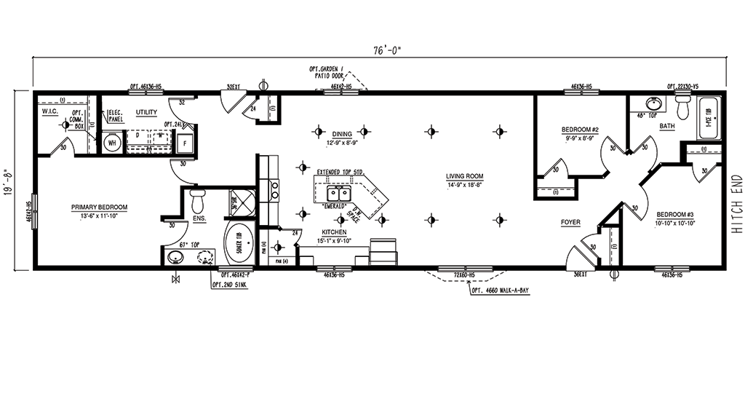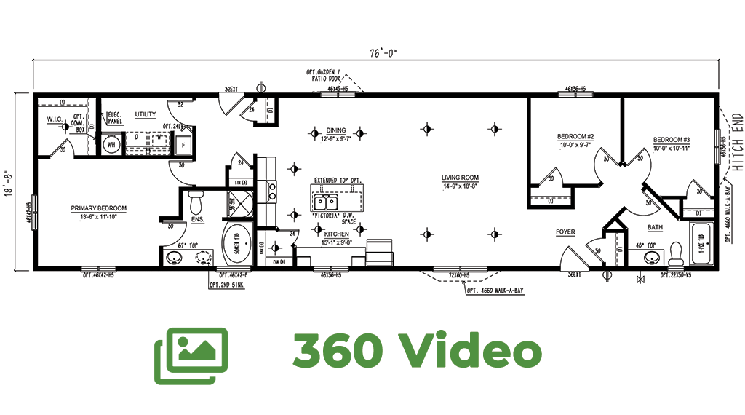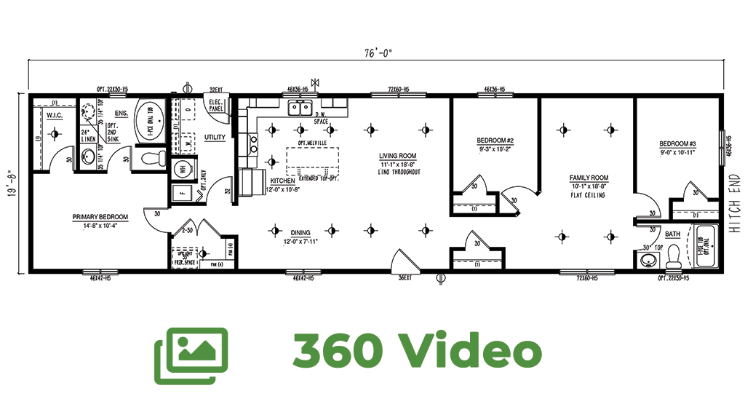Floorplans - 20 Wide Modular Homes
20 Wide Modular Home Features
While specific features vary by model a typical 20 wide modular home can often include open-concept living with a spacious kitchen and floor plan, large master suites with walk in closets and soaker tub and optional amenities like hardwood floors, stone gas fireplaces and more.
- ^Residential, maintenance-free vinyl siding
- ^Stippled gyproc ceiling
- ^Floor joists: 2 x 8 @ 16” o/c
- ^2x6 exterior walls / 2x4 interior walls
- ^Digital programable thermostat
- ^Gas furnace, electric 50 Gal HWT
- ^100 Amp electric service panel
- ^Coach light at all exterior doors
- ^Low E Argon windows
- ^Laminate countertops
- ^Cordless cellular blinds
- ^Gooseneck faucet with spray
- ^Pot lights in open living areas, pantry, closets
- ^Cellular blinds
- ^Fridge. stove, dishwasher and microwave included

