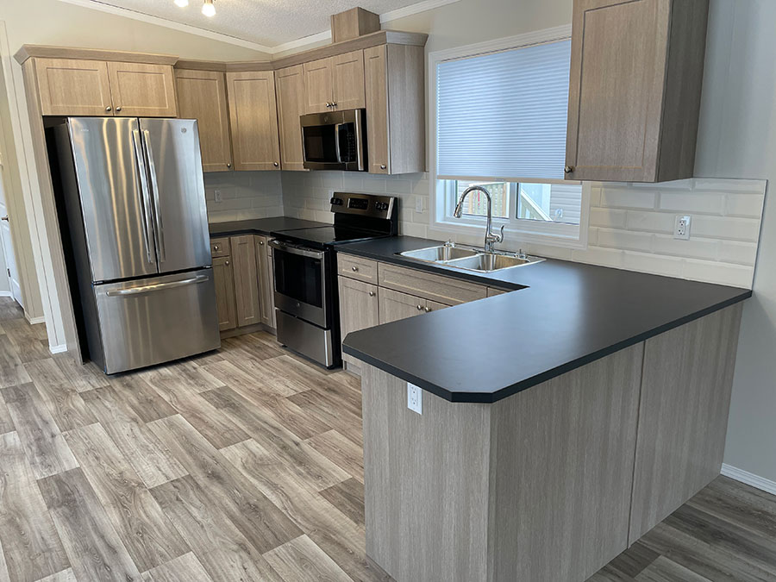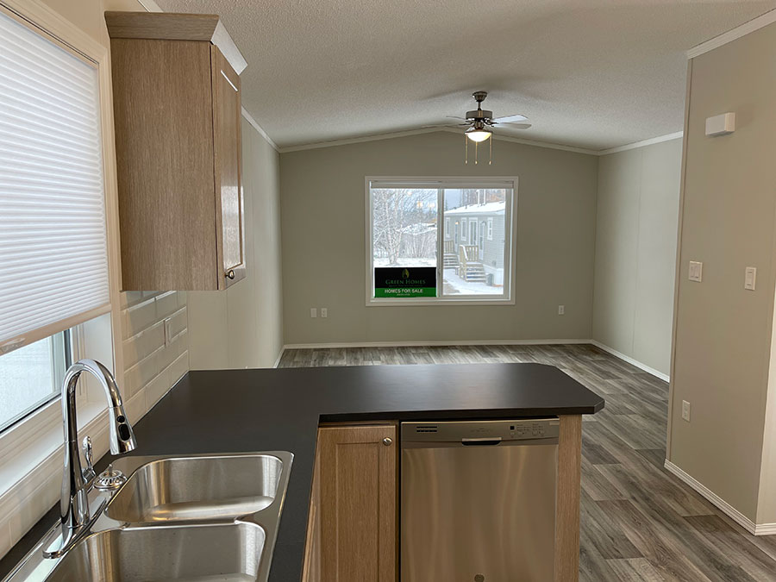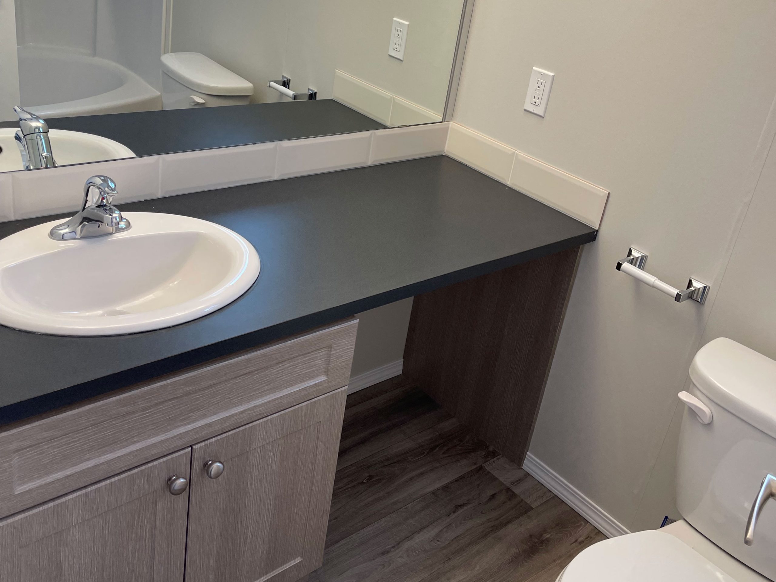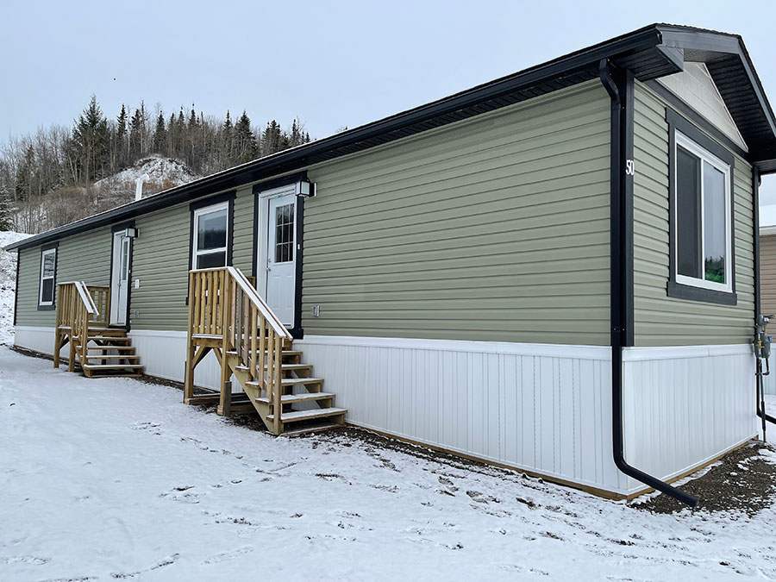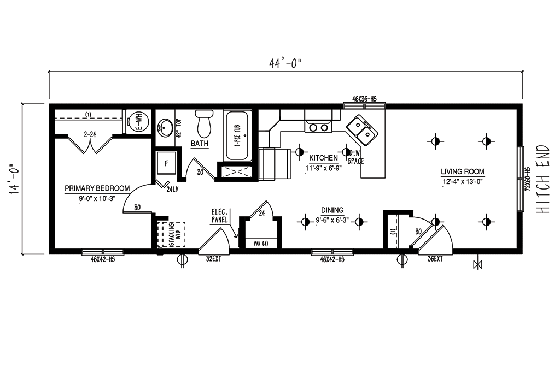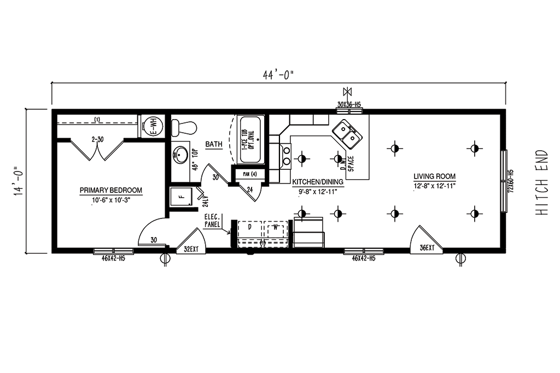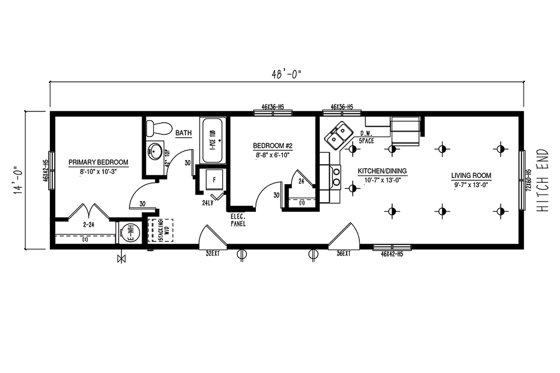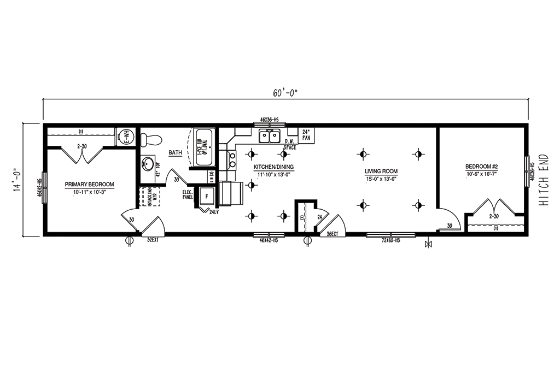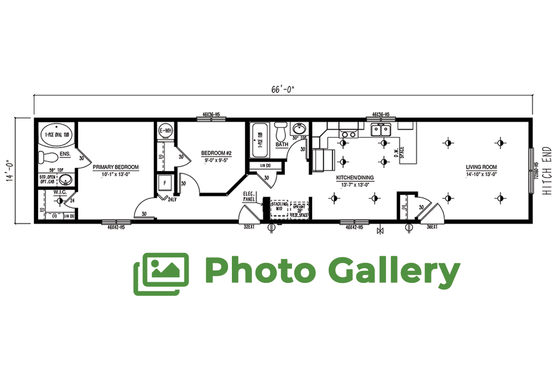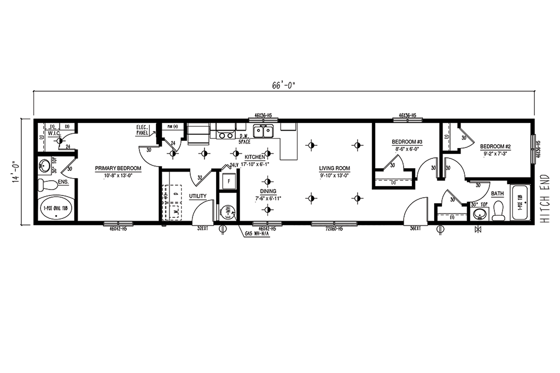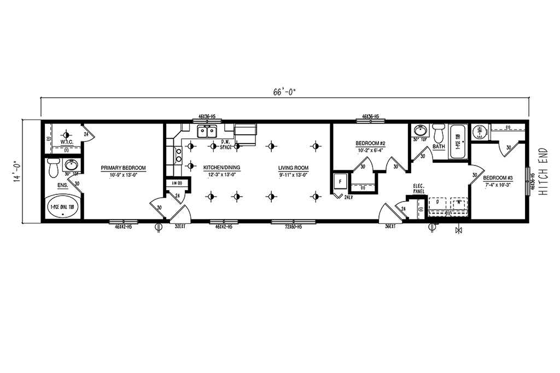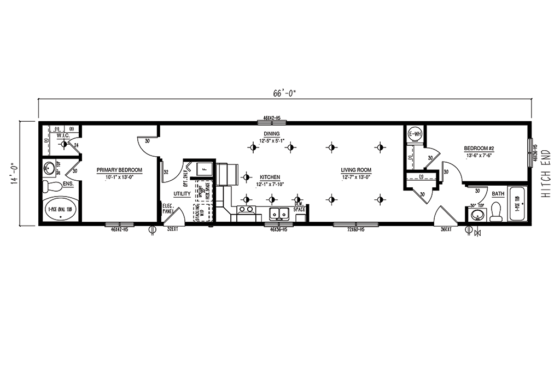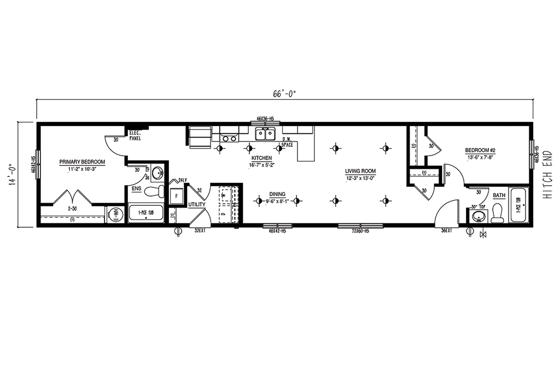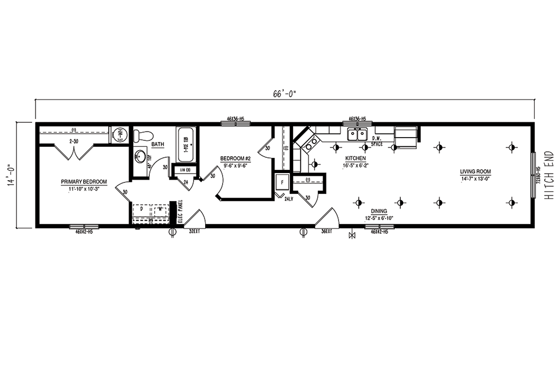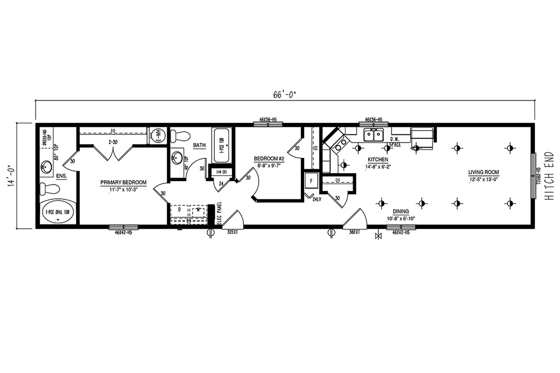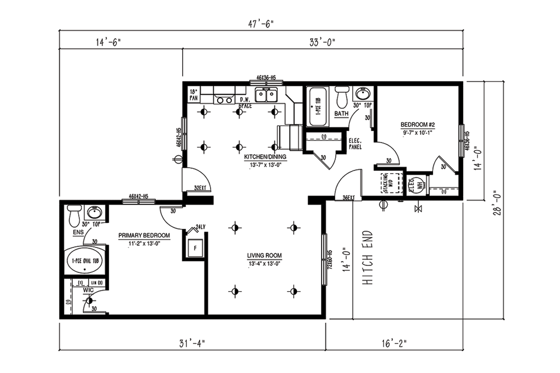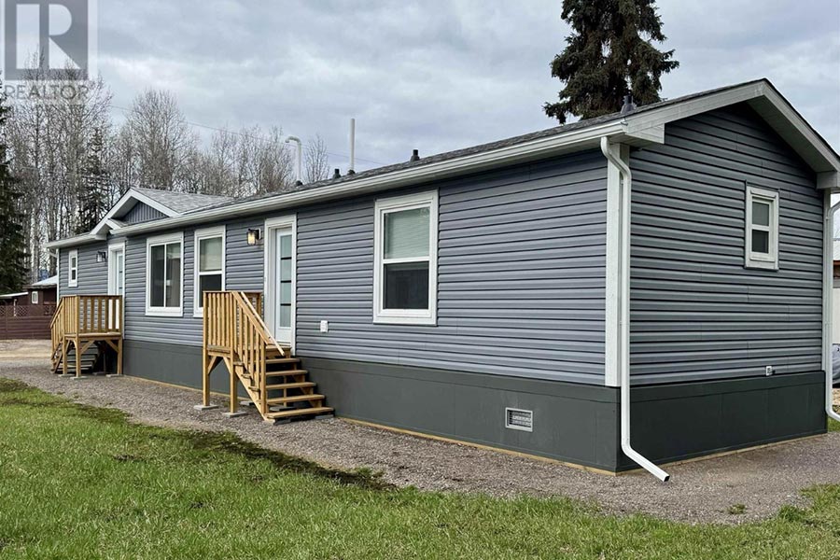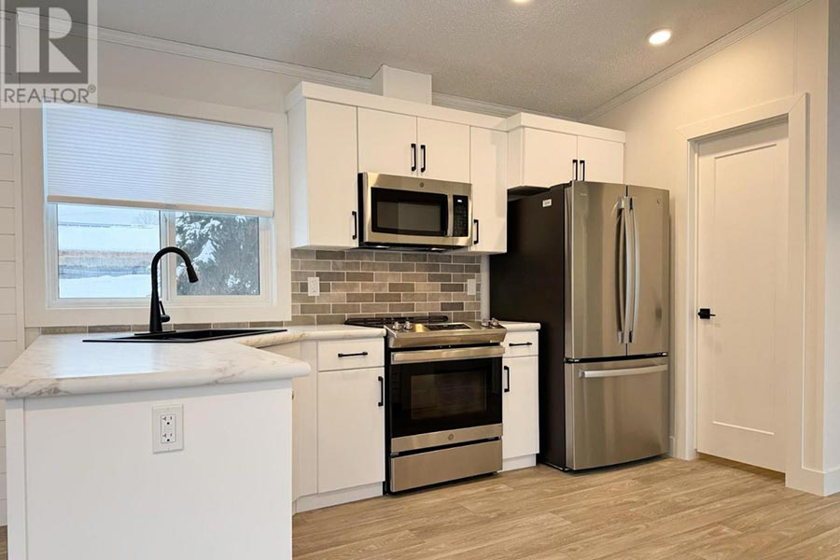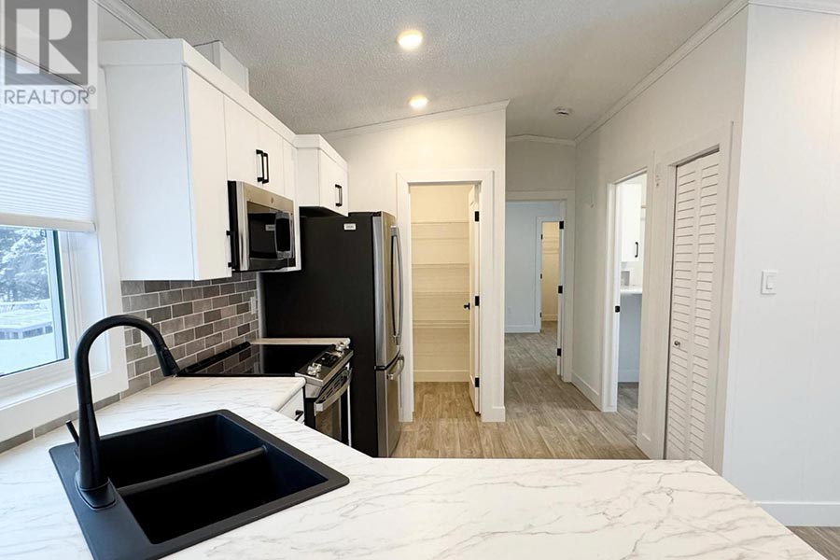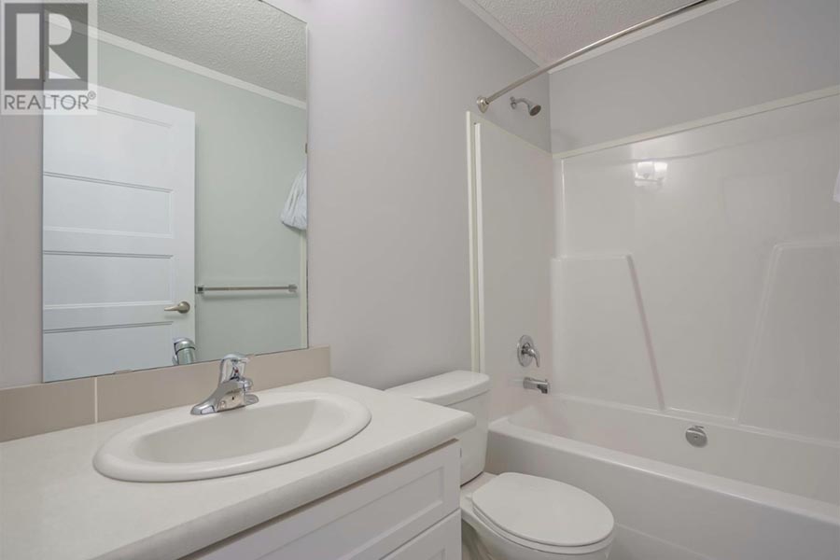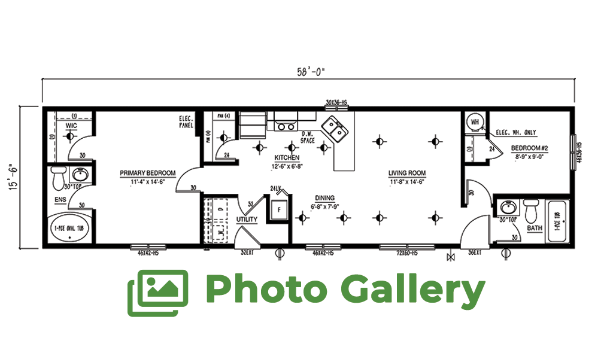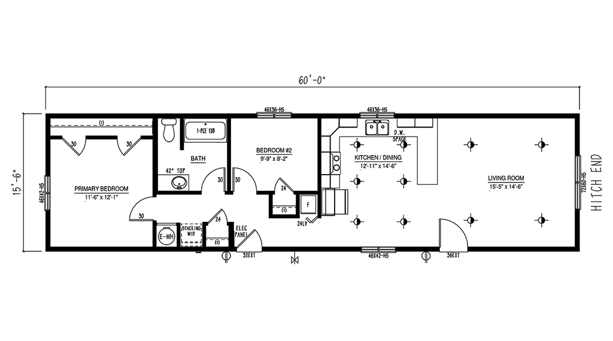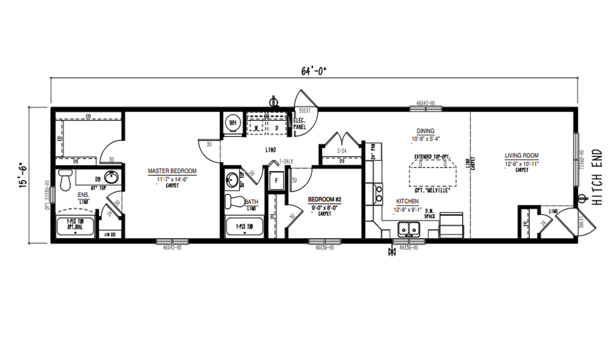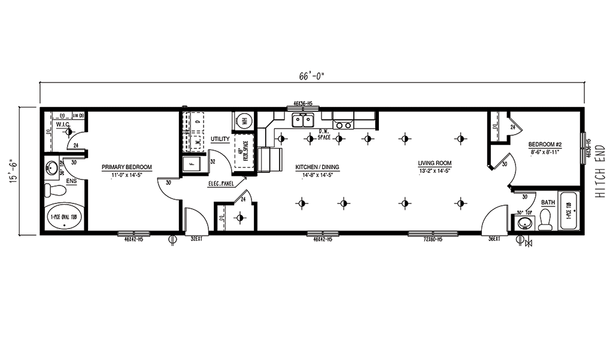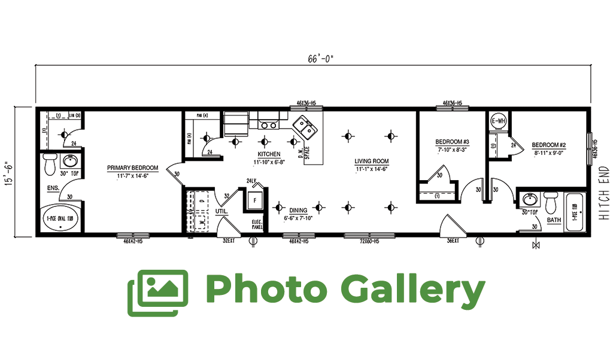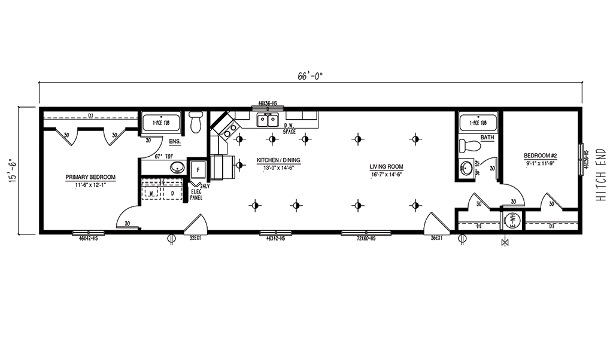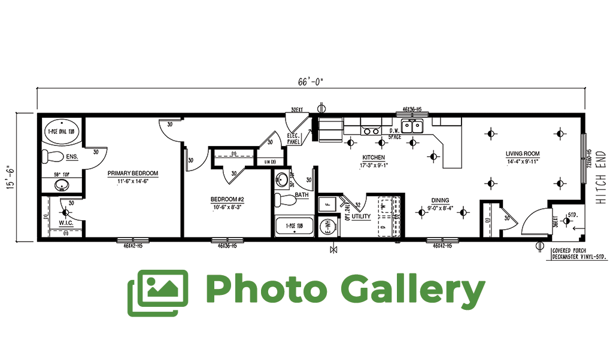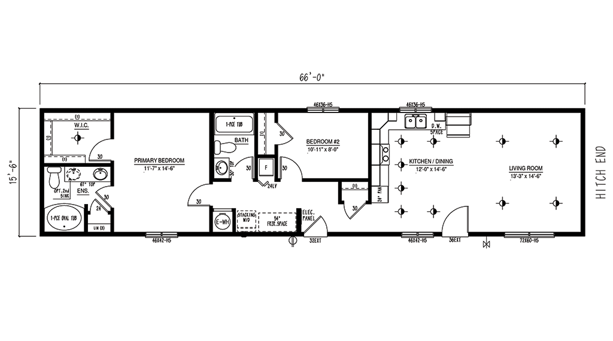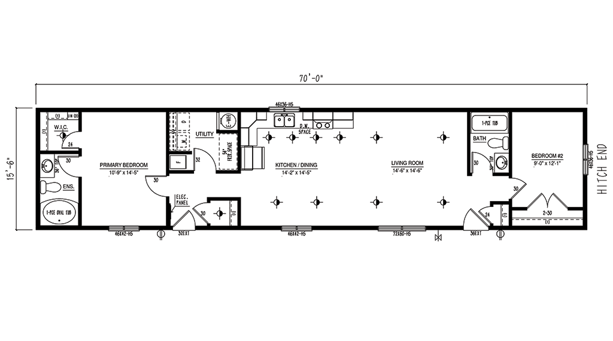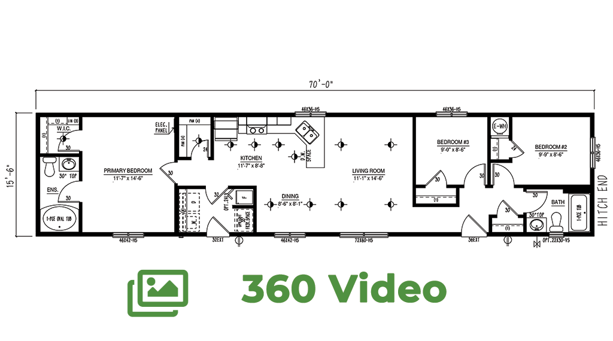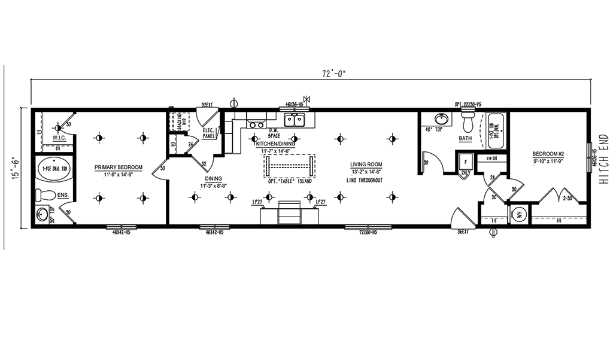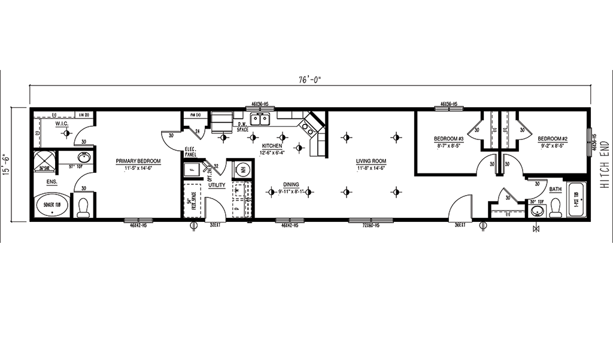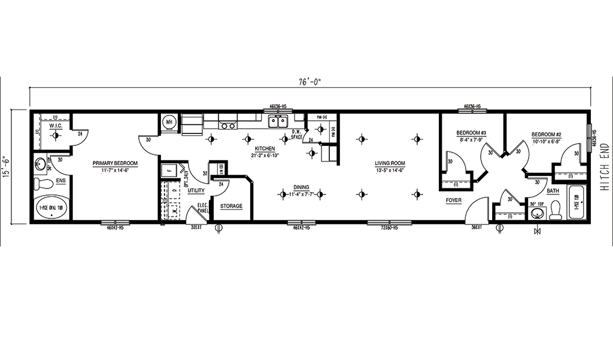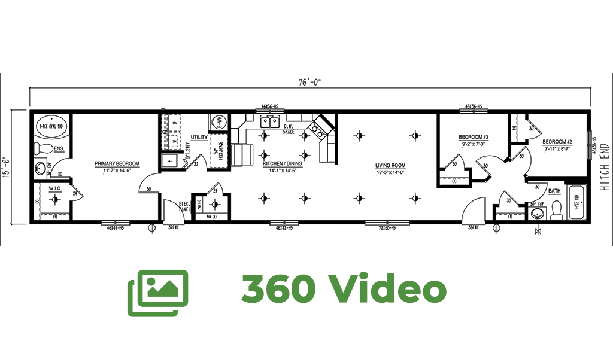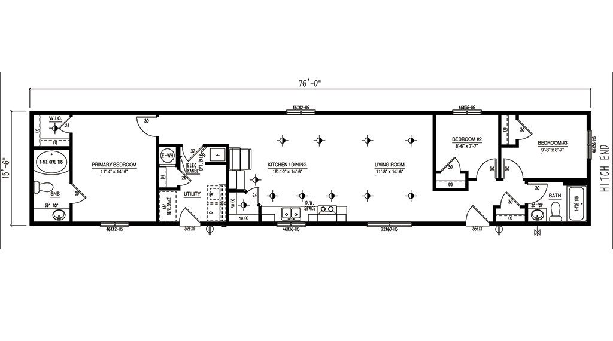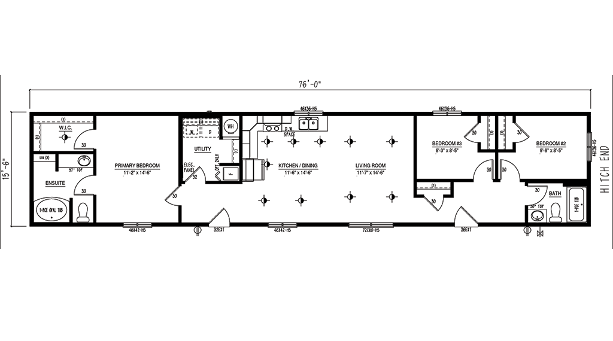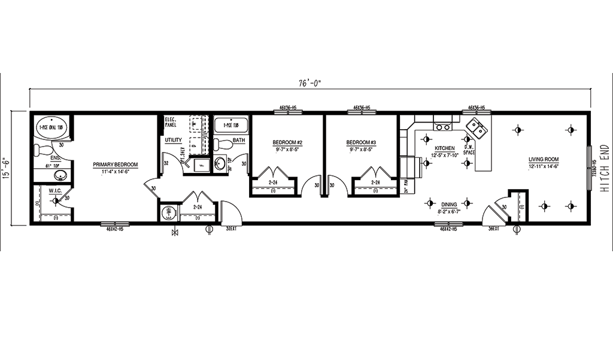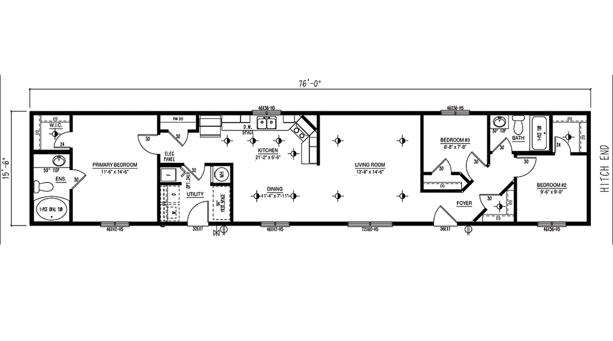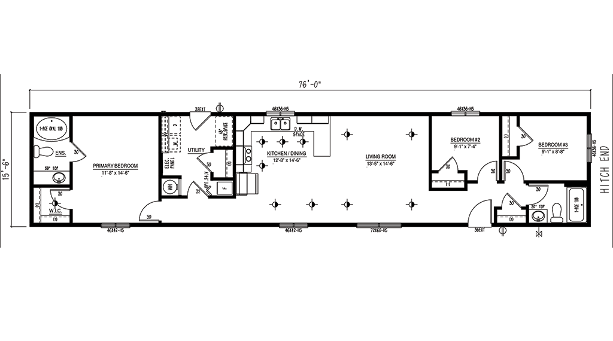Floorplans - 14 & 16 Wide
14 Wide Manufactured Home Features
Set your sights on a 14 Wide manufactured home from Green Homes. Versatile floor plans, customization options, best in business 20 year warranty with personalization and design flexibility.
- ^Residential, maintenance-free vinyl siding
- ^Stippled gyproc ceiling
- ^Floor joists: 2 x 8 @ 16” o/c
- ^2x6 exterior walls / 2x4 interior walls
- ^Digital programable thermostat
- ^Gas furnace, electric 40 Gal HWT
- ^100 Amp electric service panel
- ^Coach light at all exterior doors
- ^Low E Argon windows
- ^Laminate countertops
- ^Cordless cellular blinds
- ^Gooseneck faucet with spray
- ^Pot lights in open living areas, pantry, closets
- ^Cellular blinds
- ^Fridge. stove, dishwasher and microwave included
14 Wide Floor Plans
16 Wide Manufactured Home Features
Set your sights on a 16 Wide manufactured home from Green Homes. Gain a little more living space with sizes ranging from 899 to 1178 square feet. Most of our floor plans are open space living areas with efficient kitchens, pantry or island and a backdoor utility room with space for washer, dryer and sometimes freezer.
- ^Residential, maintenance-free vinyl siding
- ^Vaulted ceiling on some plans.
- ^Floor joists: 2 x 10 @ 16” o/c
- ^2x6 exterior walls / 2x4 interior walls
- ^Digital programable thermostat
- ^Gas furnace, electric 40 Gal HWT
- ^100 Amp electric service panel
- ^Coach light at all exterior doors
- ^Low E Argon windows
- ^Laminate countertops
- ^Cordless cellular blinds
- ^Gooseneck faucet with spray
- ^Pot lights in open living areas, pantry, closets
- ^Cabinet crown molding
- ^Fridge. stove, dishwasher and microwave included

