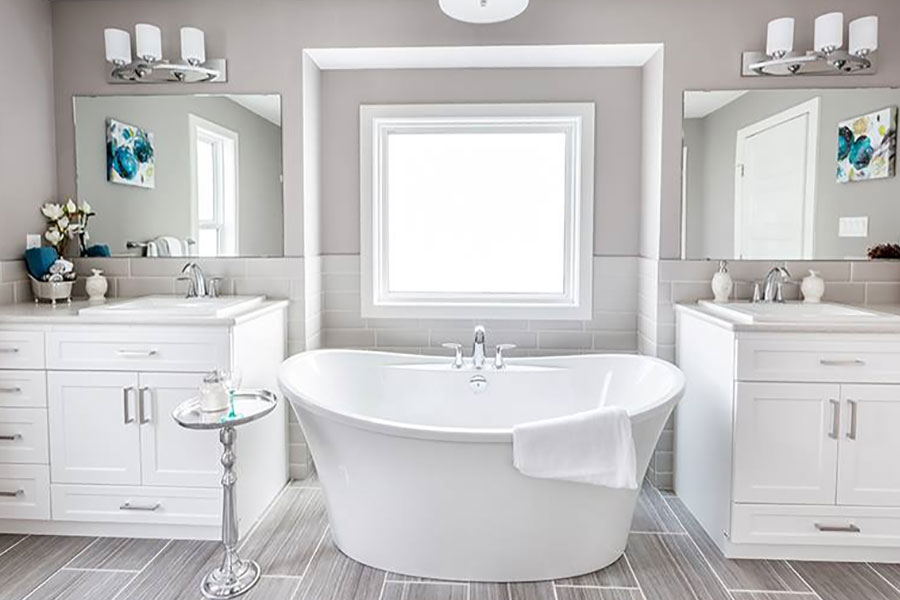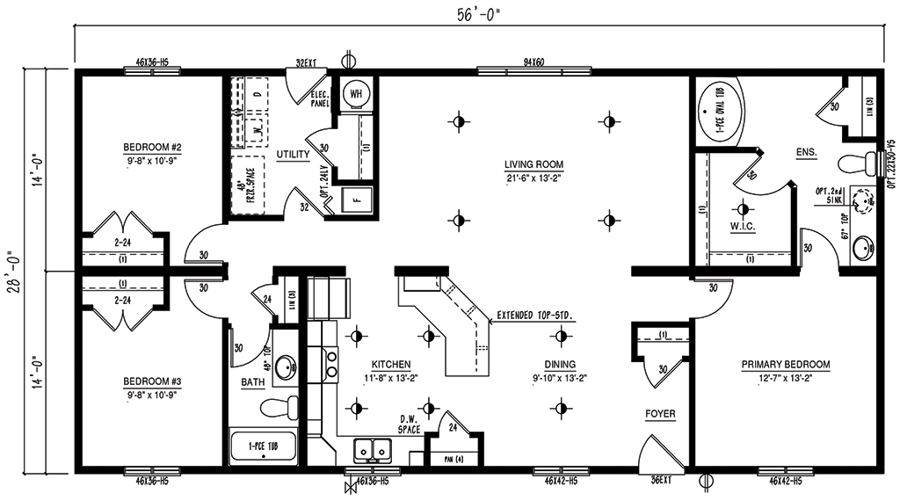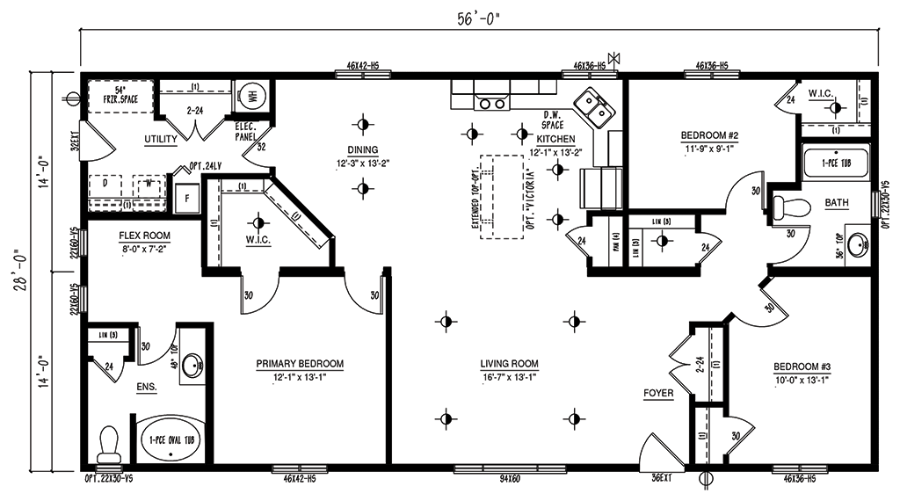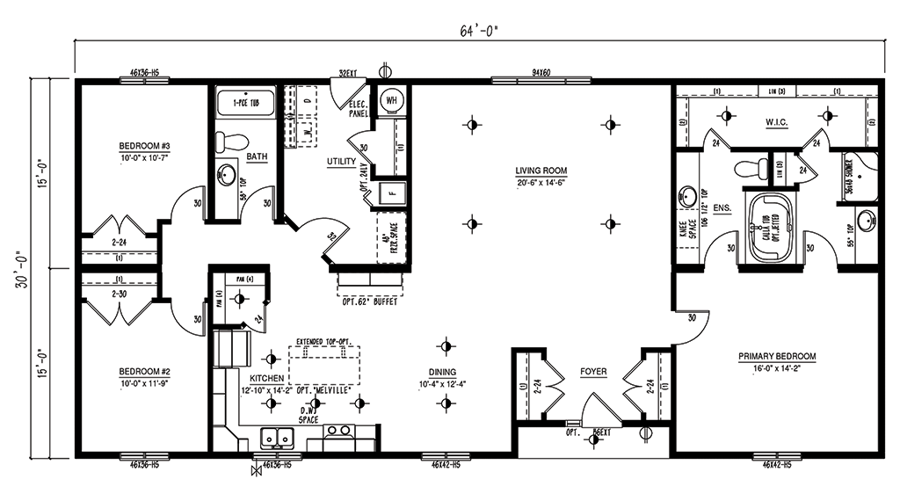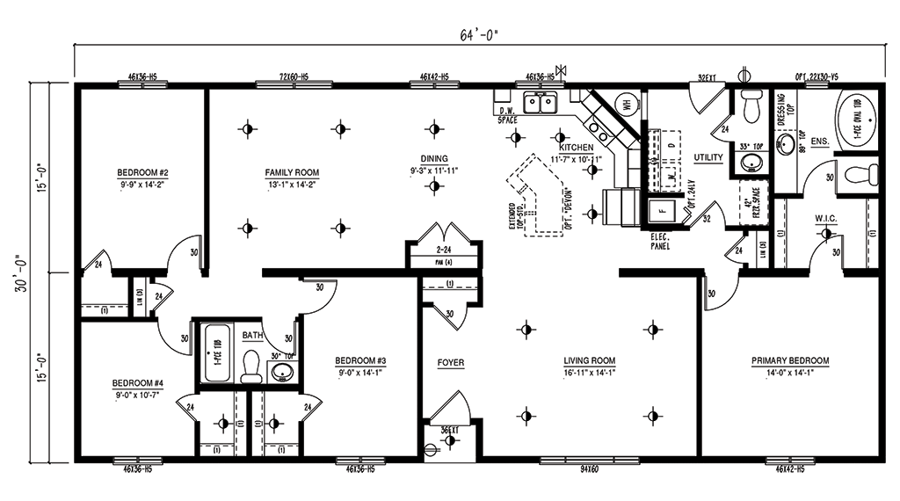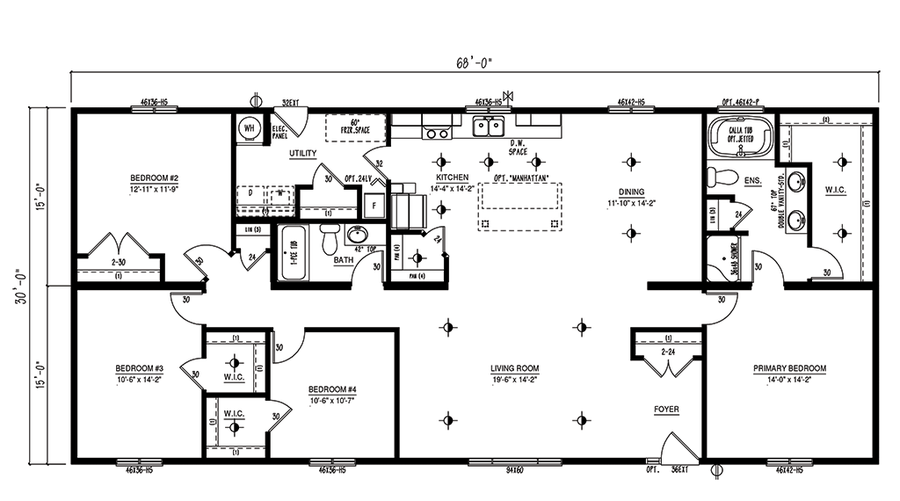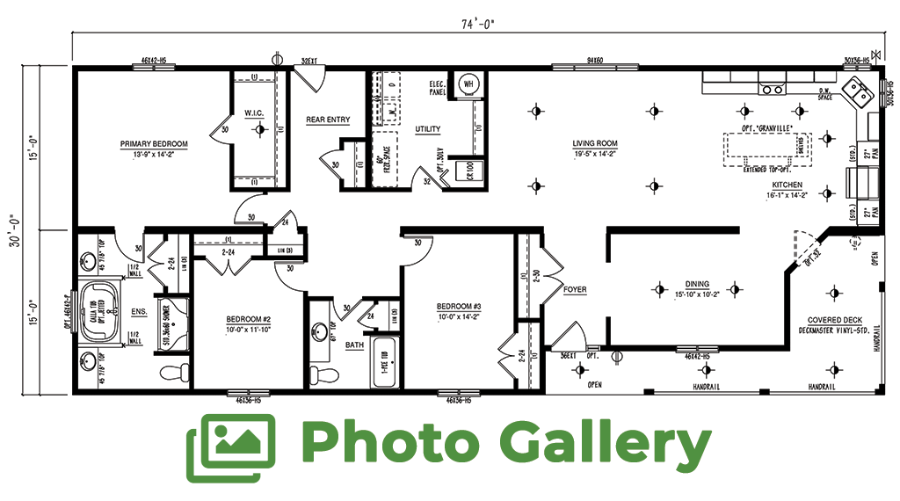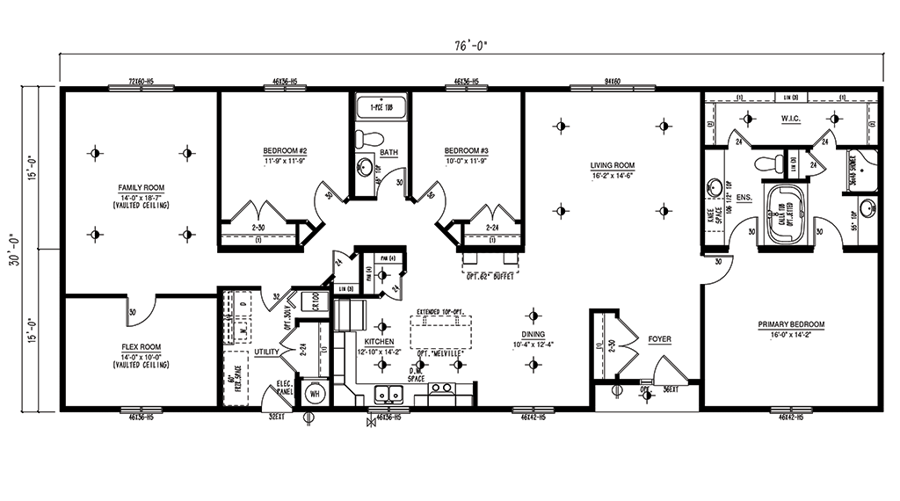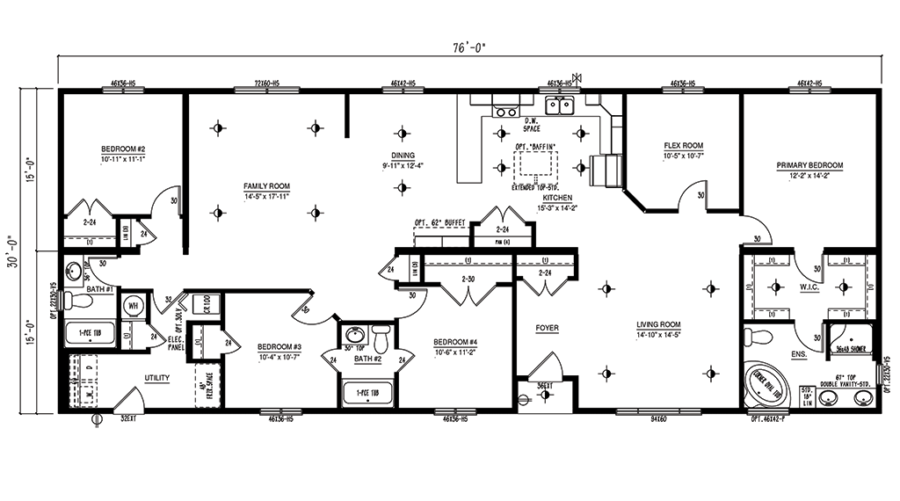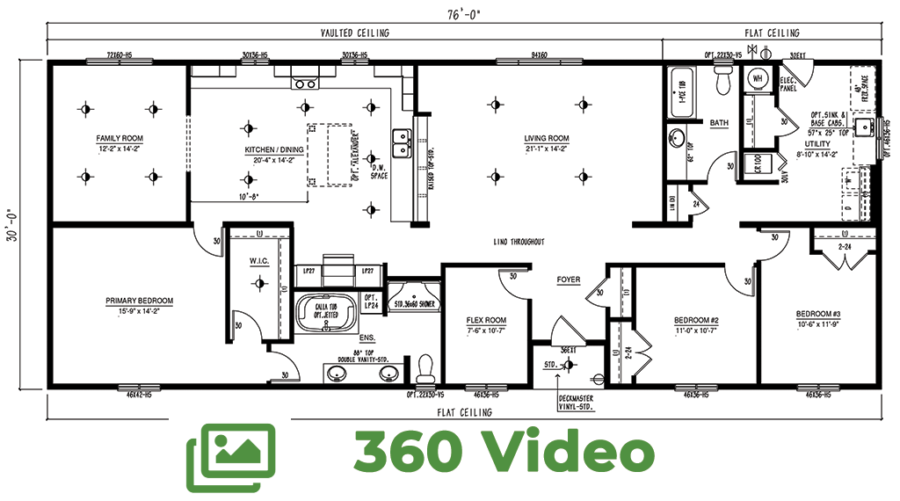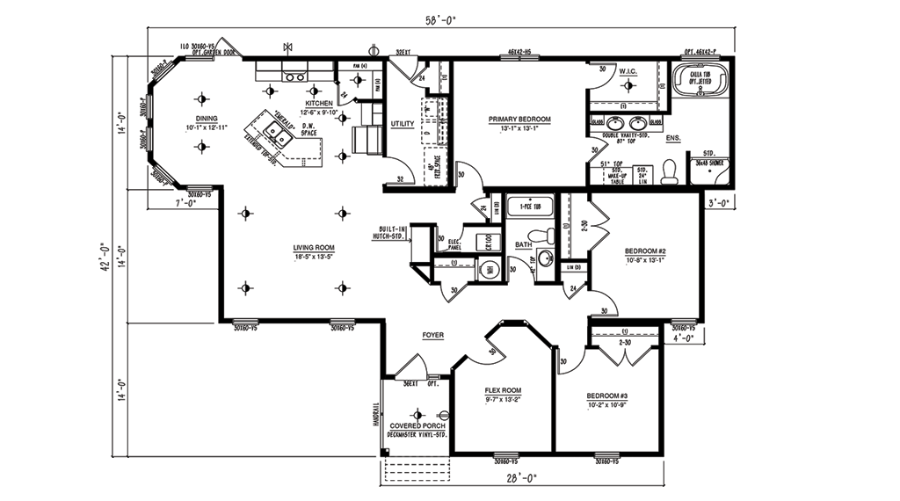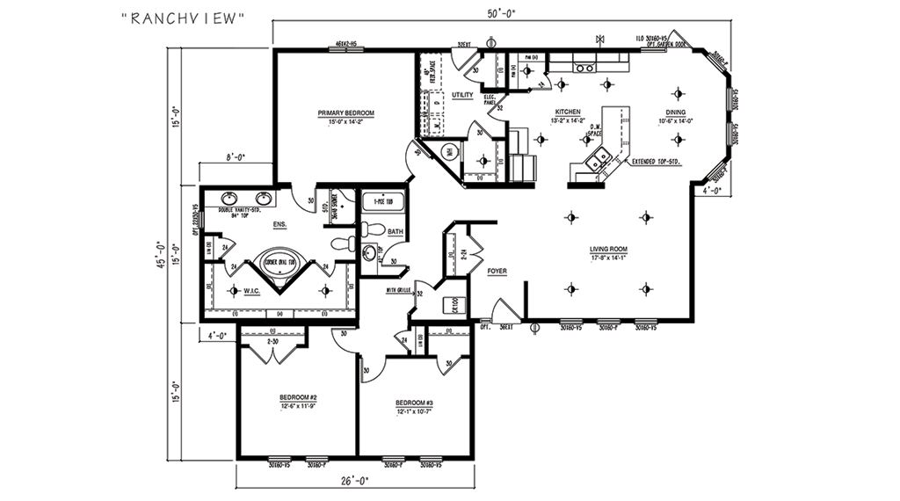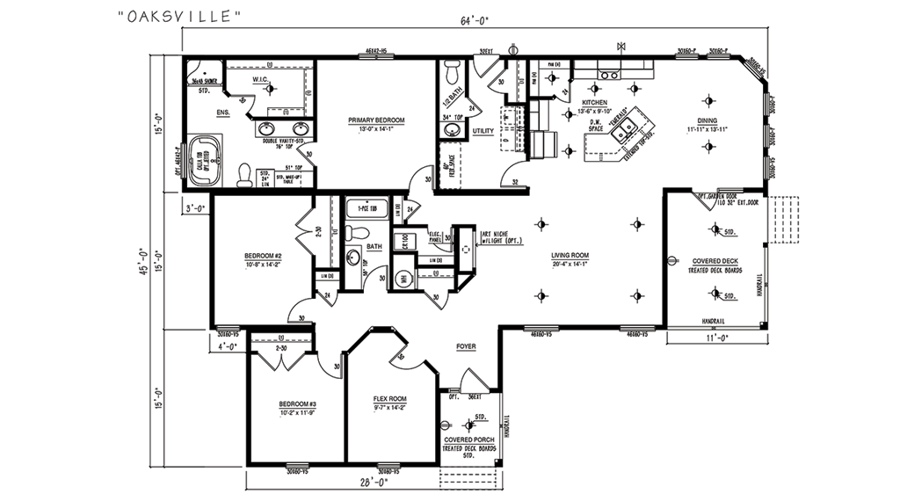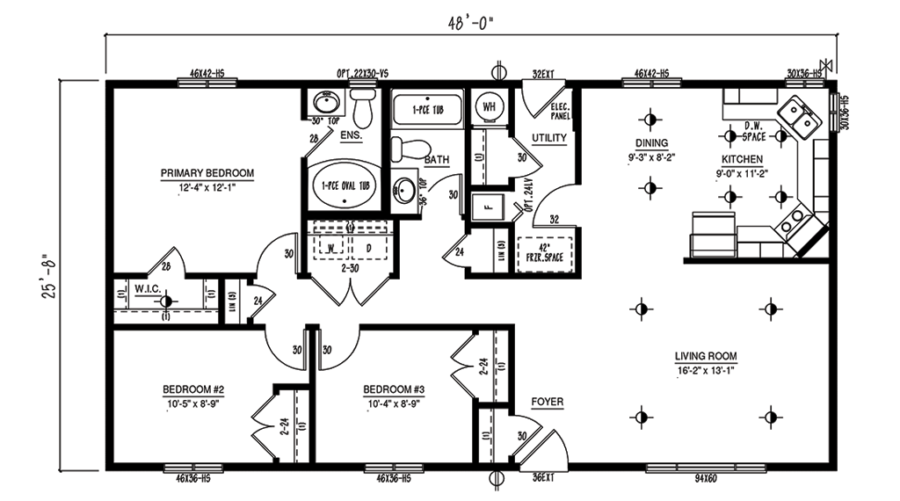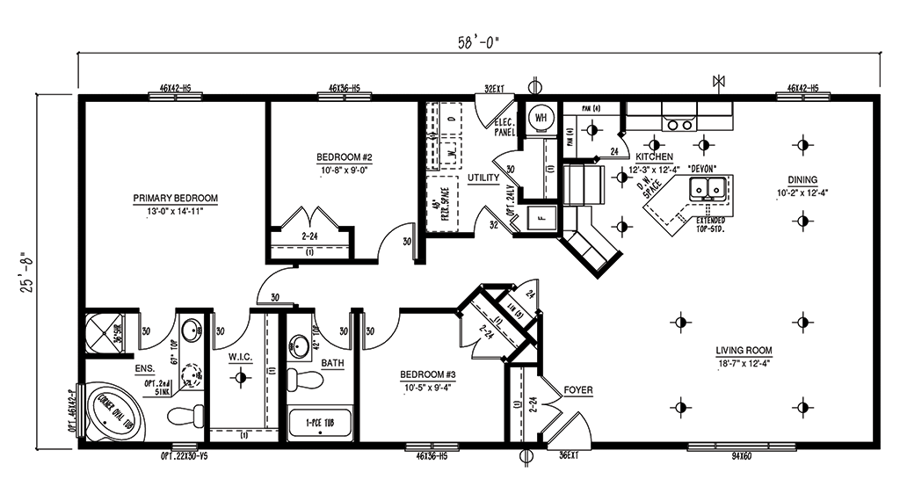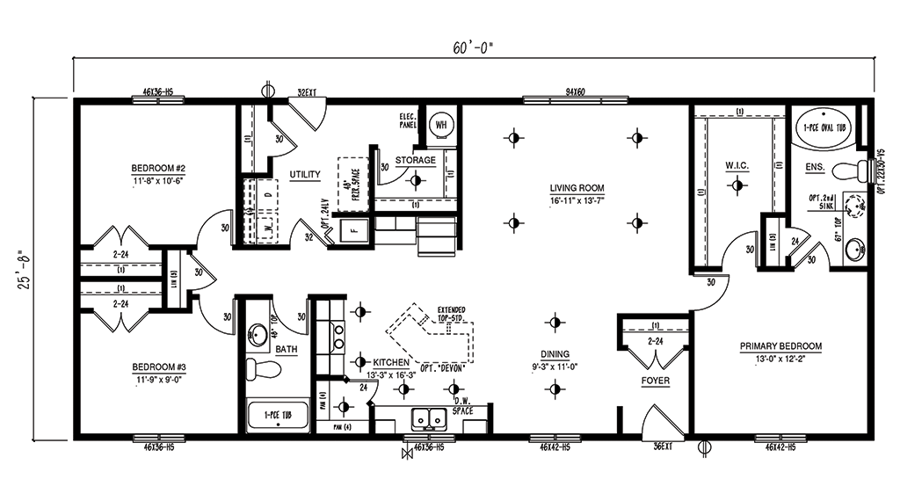Floorplans - Masterpiece Custom Homes
Custom Modular Homes
- ^Residential, maintenance-free vinyl siding
- ^Stippled gyproc ceiling
- ^Floor joists: 2 x 10 @ 16” o/c
- ^Engineered wood web floor truss system 22' & 24'
- ^Some plans with vaulted ceiling in living/dining/kitchen area
- ^Gas furnace, electric 50 Gal HWT
- ^Low E Argon windows & sills with screens
- ^Stainless steel 18 cft fridge
- ^Cabinet crown molding
- ^Full tile backsplash w/ decor insert
- ^Stainless steel ceran-top range w/ SS range hood
- ^Fridge. stove, dishwasher and microwave included




