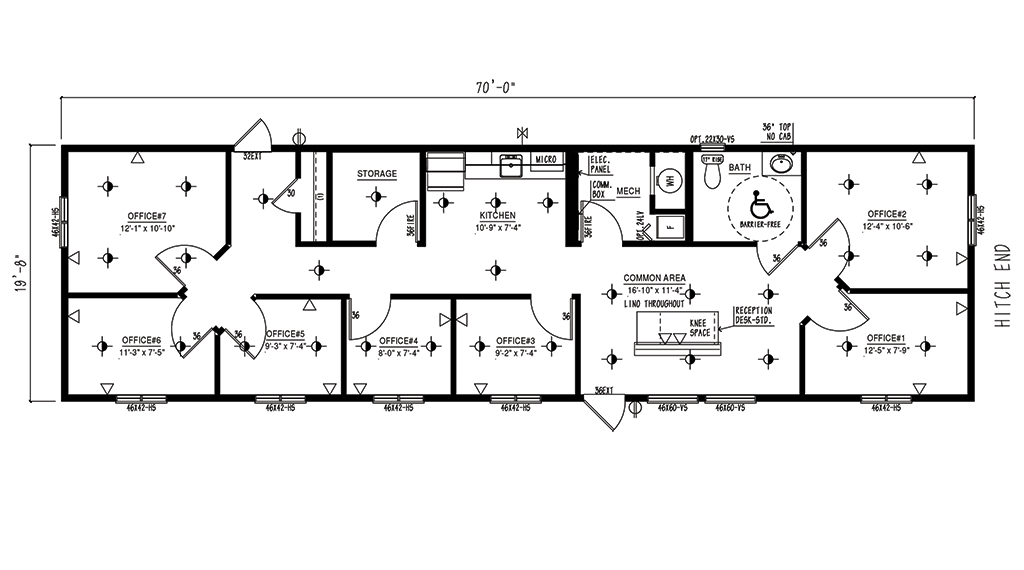- Our largest office floorplan
- Suitable to house two different departments or units
- 2 large, 2 mid and 3 smaller size offices
- Large storage room
- Kitchen area with fridge, sink and microwave
- Barrier-free washroom for accessibility
- Windows in all offices
- Large common area at entry with central reception desk and counter
OF2070-100
Size: 20 Wide Office
19'8" x 70'
7 Bed
1 Bath
1400 SQFT
Interested in this FLOOR PLAN? Complete the email form and send us your request and we will get back to you.

