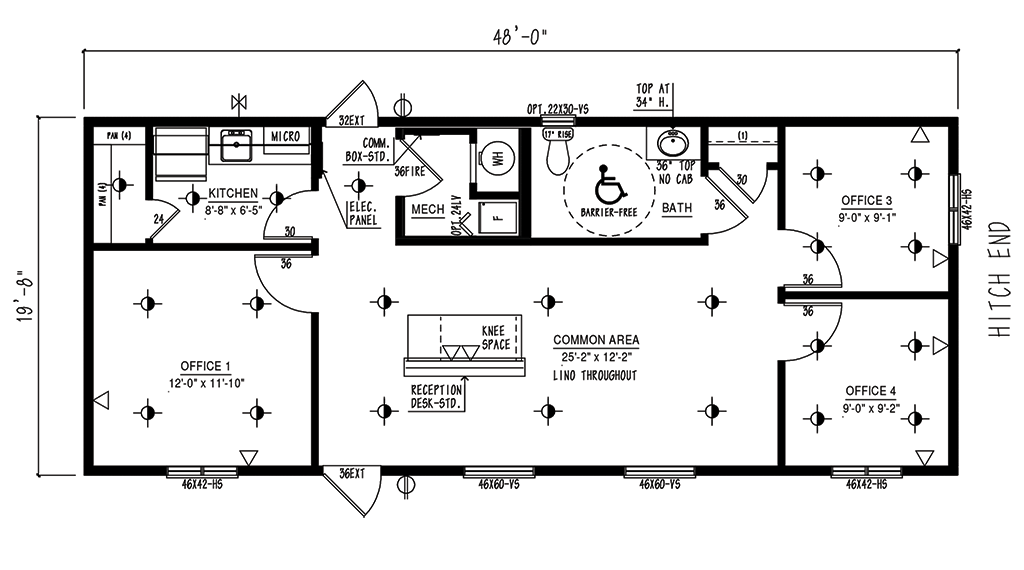- More open entry for this floor plan
- common area on other side of reception desk at main entry
- Kitchen equipped with fridge, sink and microwave
- barrier-free and accessible washroom
- one larger and two smaller size offices
- All offices have windows
OF2048-103
Size: 20 Wide Office
19'8" x 48
3 Bed
1 Bath
960 SQFT
Interested in this FLOOR PLAN? Complete the email form and send us your request and we will get back to you.

