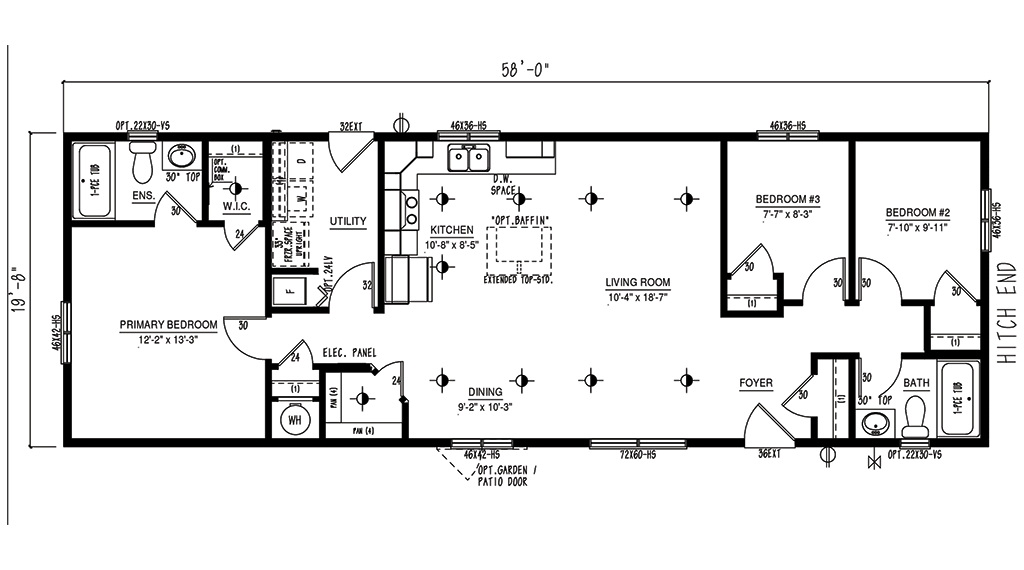- Bedrooms at opposite ends
- ensuite with tab and walk in closet
- Utility room with back door washer/dryer
- foyer entry with closet
- large open floor plan with dining area
- main bath with tub
- pantry cupboard
MRD2058-100
Size: 20 Wide
19'8" x 58'
3 Bed
2 Bath
1160 SQFT
Interested in this FLOOR PLAN? Complete the email form and send us your request and we will get back to you.

