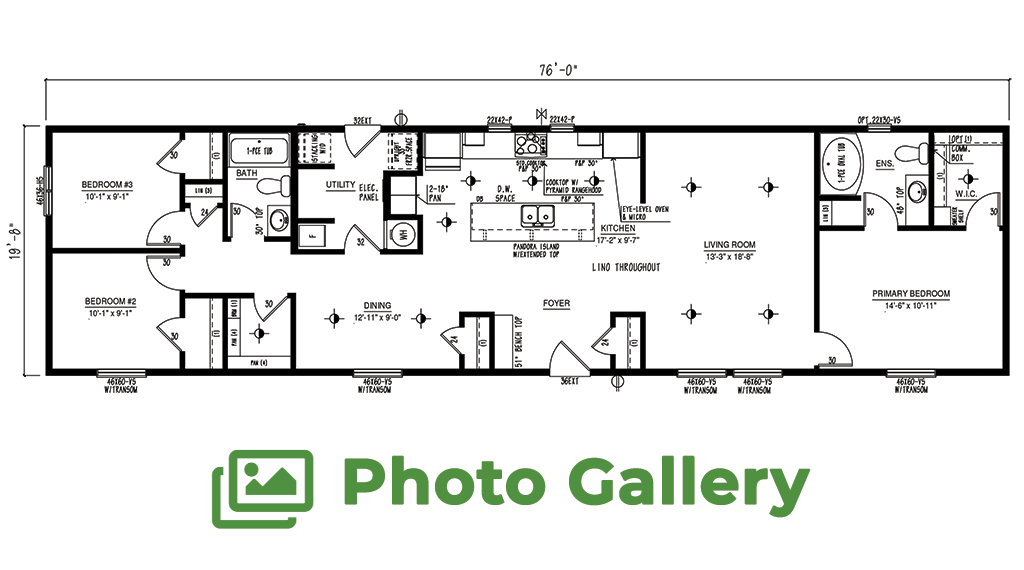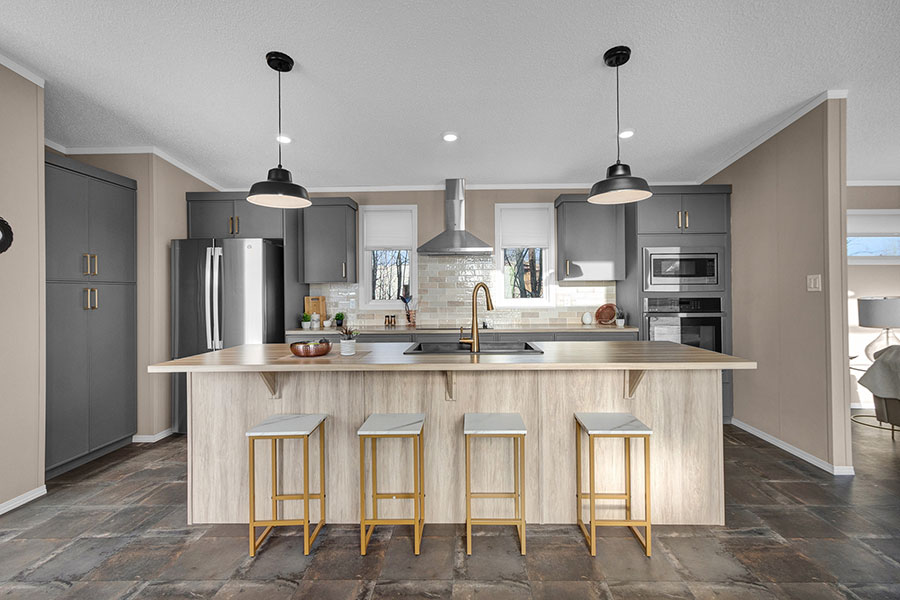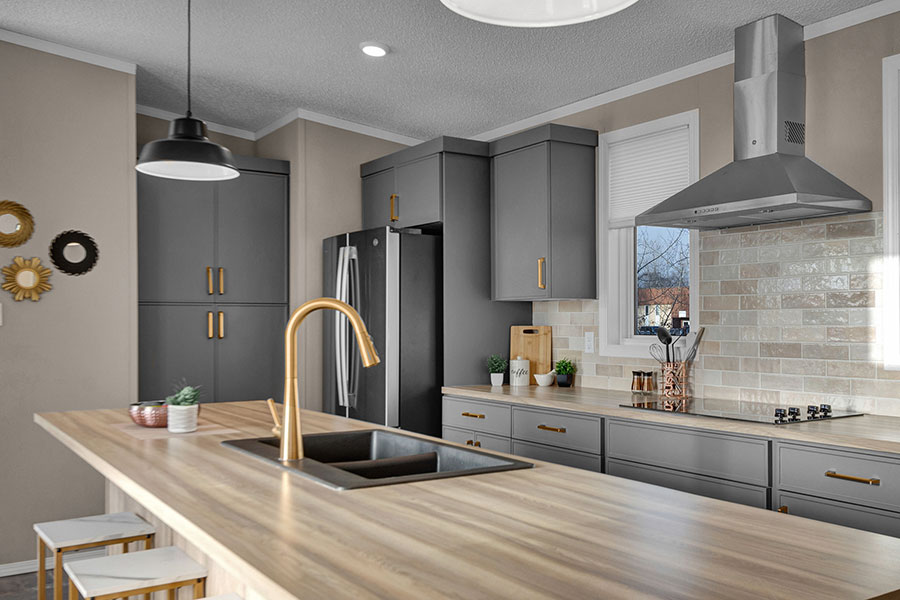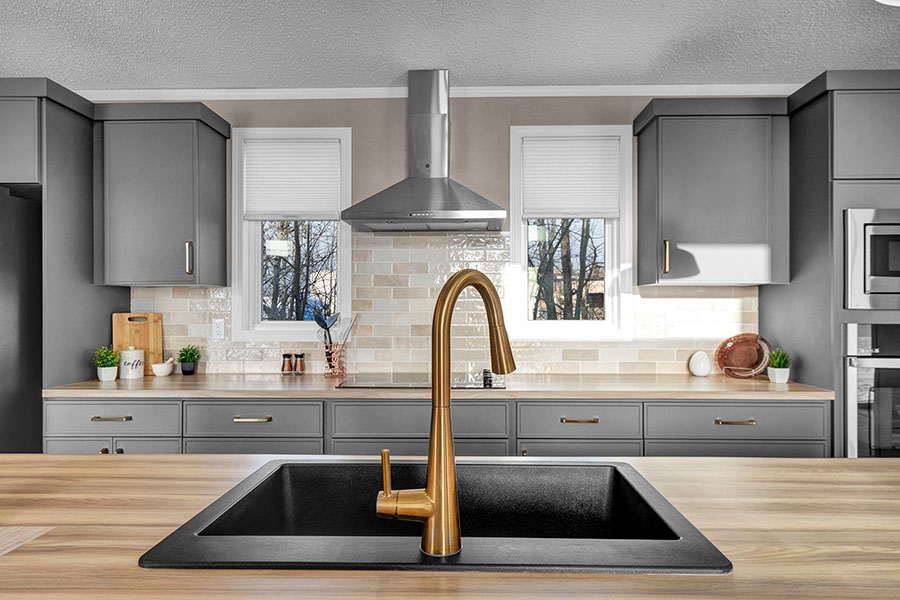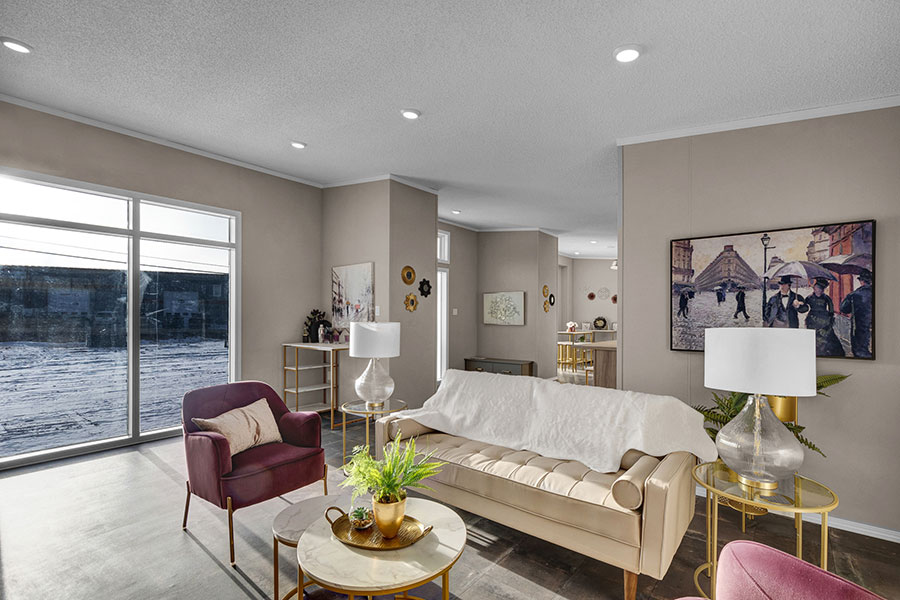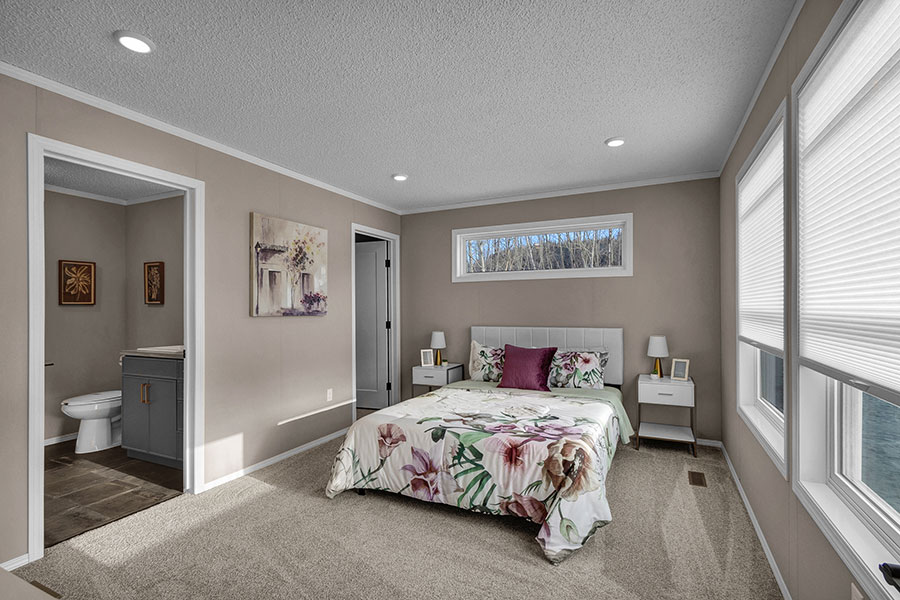- Foyer entry with closet opens into kitchen and has bench
- Fairly open floor plan with designated dining area
- Lino throughout
- Transom windows in living area
- 10 ft vaulted ceiling
- Kitchen cooktop with range hood
- Extra large Butler/Coffee style pantry space
- Large island with sinks and extended top and seating
- Ensuite has oval tub and linen closet
- Utility room with outside exit, spaces for stacking washer/dryer and freezer
This home is currently our show home at Railway Road. It is available to view by appointment.

