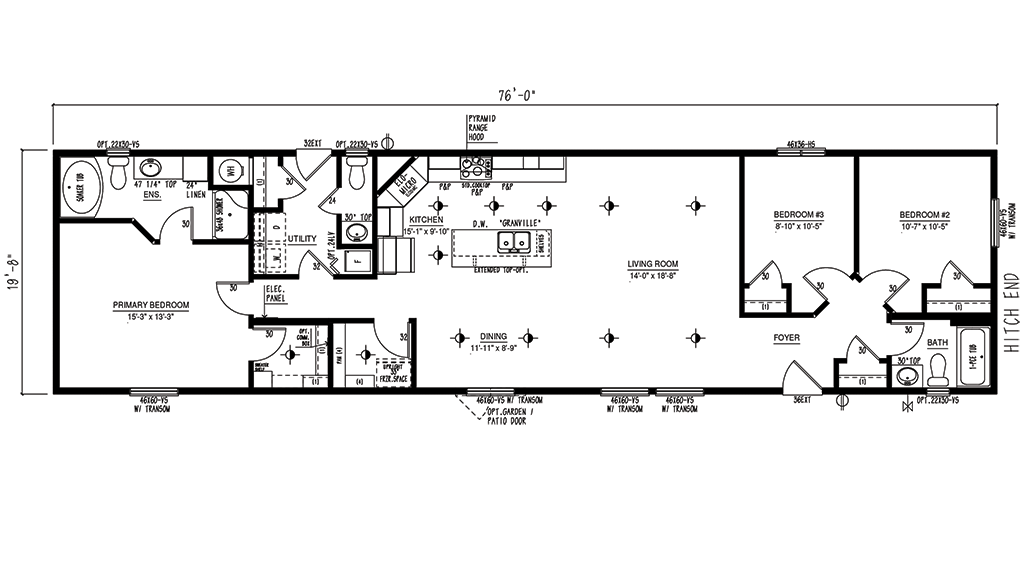- Open floorplan for living/dining/kitchen
- L-shaped kitchen with pyramid range hood over cooktop
- Large island with sinks, dishwasher and extended top for seating
- Optional garden/patio door in dining area
- Large pantry/butler room off kitchen with space for upright freezer
- Utility room with outside exit, powder room/half bath, extra storage and space for side by side laundry
- Ensuite has soaker tub, linen closet and separate shower
MKS2076-268
Size: 20 Wide
19'8" x 76'
3 Bed
2.5 Bath
1520 SQFT
Interested in this FLOOR PLAN? Complete the email form and send us your request and we will get back to you.

