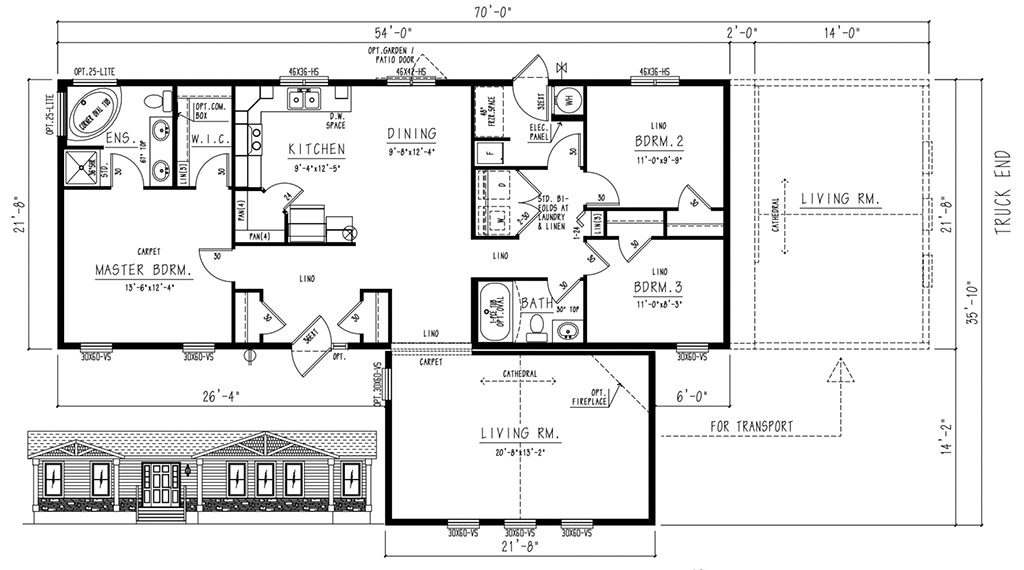- Modular home constructed in two pieces but transported on one truck
- Living room is offset perpendicular from rest of house
- Main entry foyer leads into main hall with two entry closets
- Living room is carpeted with optional corner fireplace
- U-shaped kitchen with corner pantry cupboard
- Dining area beside kitchen has optional garden or patio door to backyard
- Utility/Laundry room has outside exit and space for freezer and side by side washer/dryer
- Master bedroom has large walk in closet
- Ensuite with oval jetted tub, separate shower and double vanity
MCP2270-101
Size: 22 Wide
21'8" x 70'
3 Bed
2 Bath
1475 SQFT
Interested in this FLOOR PLAN? Complete the email form and send us your request and we will get back to you.

