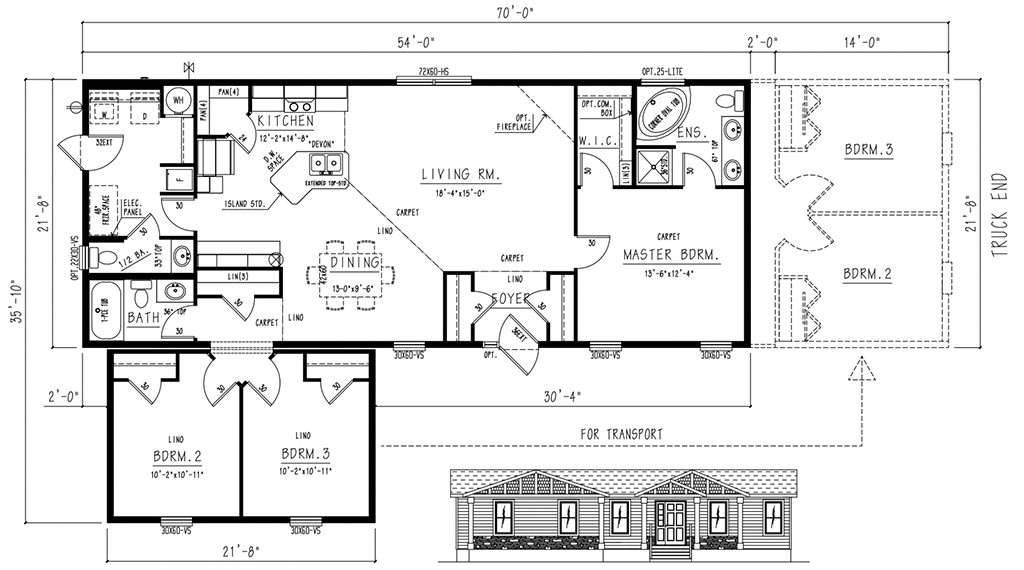- Modular home constructed in two pieces but transported on one truck
- Two side by side bedrooms are in perpendicular section
- Grand foyer main entrance with angled roofline to match the offset piece
- Foyer has two entry closets and opens into living room
- Open concept living/dining/kitchen area with optional corner fireplace
- Large L-shaped kitchen has extra built-in cabinets on far wall
- Angled island with double sink and extended top for extra seating
- Corner pantry cupboard is roomy with extra storage space in utility/laundry room next to kitchen
- Utility/laundry room has outside exit, freezer space and room for side by side washer/dryer
- Powder room or 1/2 bath in utility room
- Master bedroom has large walk in closet
- Ensuite with oval jetted tub, separate shower and double vanity
MCP2270-100
Size: 22 Wide
21'8" x 54'
3 Bed
2.5 Bath
1474 SQFT
Interested in this FLOOR PLAN? Complete the email form and send us your request and we will get back to you.

