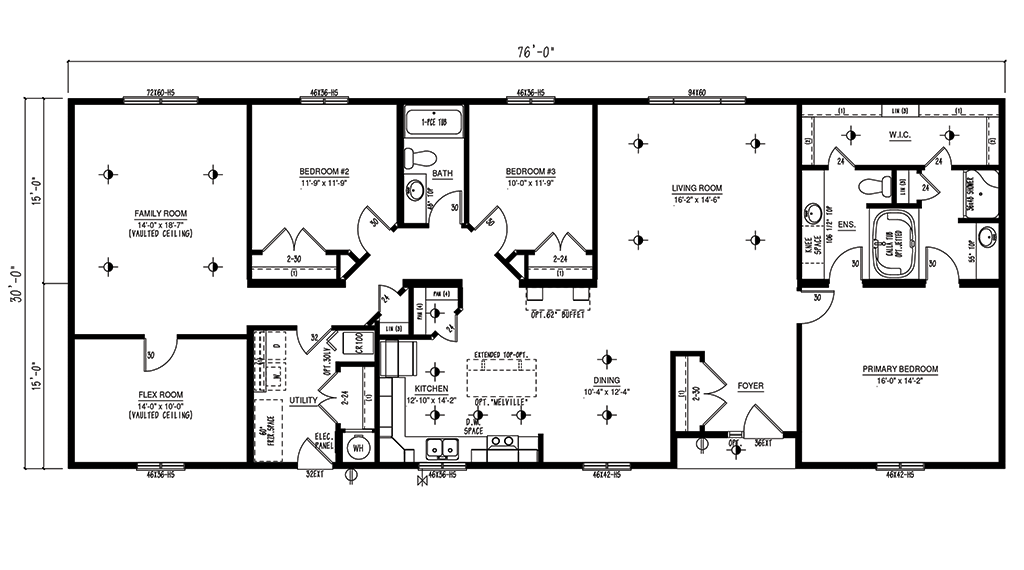The Cheyenne
- Covered Entry with small deck and entry closet
- Large primary bedroom or master suite on one side of house
- Master ensuite with soaker tub, shower and his & hers vanity sinks on opposite sides
- two doors in ensuite and separate doors into extra large walk in closet
- Open living room with picture window
- Combined dining/kitchen area with optional buffet
- L shaped kitchen with large island with extended top for extra seating
- Large corner pantry cupboard
- Family room and optional flex room
- Utility/Laundry room with outside exit and space for side by side washer/dryer
- Extra closet and freezer space in laundry room

