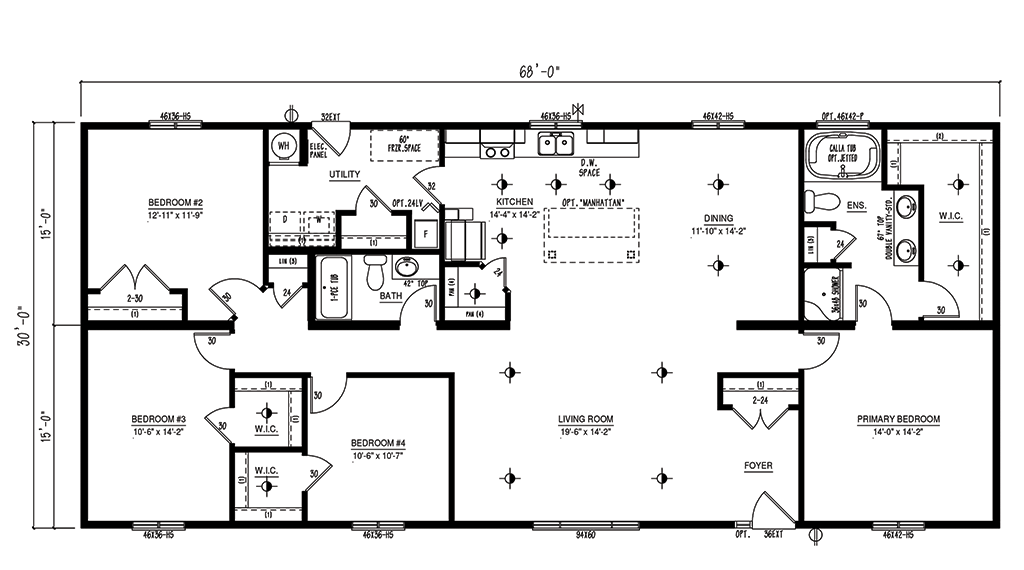The Hinson
- Open living/dining/kitchen space
- Foyer with entry closet
- L-Shaped kitchen with large pillared island with seating
- Kitchen has walk in pantry/butler cupboard
- Deluxe master ensuite with large walk in closet, oval tub, double vanity
- Ensuite has extra linen closet and separate shower
- Utility room with outside exit, room for side byside washer/dryer and freezer

