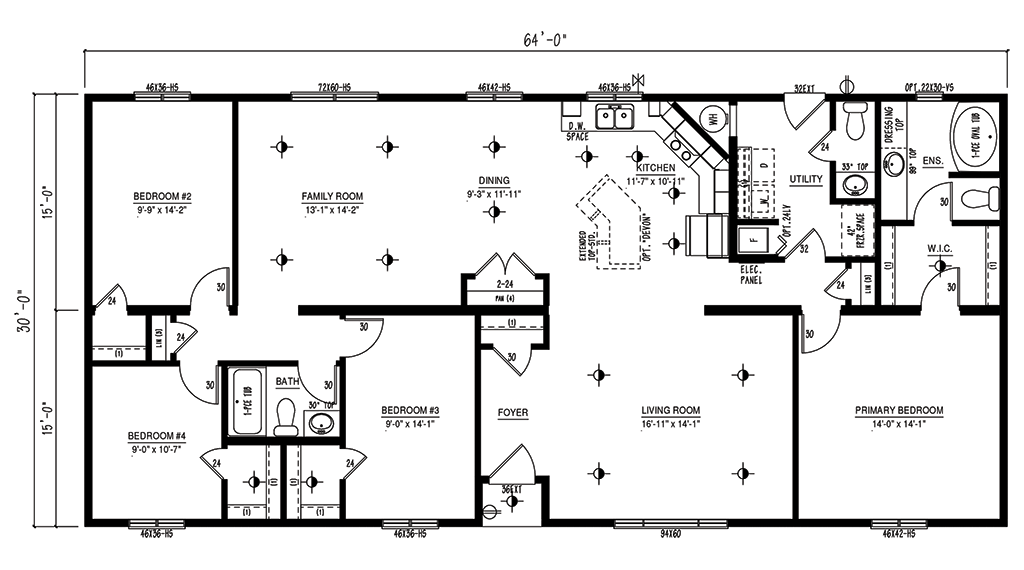The Hawthorne
- Covered entry foyer into living room with closet
- Master bedroom has walk in closet which flows into ensuite
- Master ensuite has oval tub and long vanity
- L-shaped kitchen has large angled island with optional extended top
- Pantry closet on dining room wall
- Family room off the Dining room
- 3 Bedrooms all with walk in closets
- Utility room behind kitchen with outside exit and 1/2 bath
- Utility room has space for side by side washer/dryer and freezer

