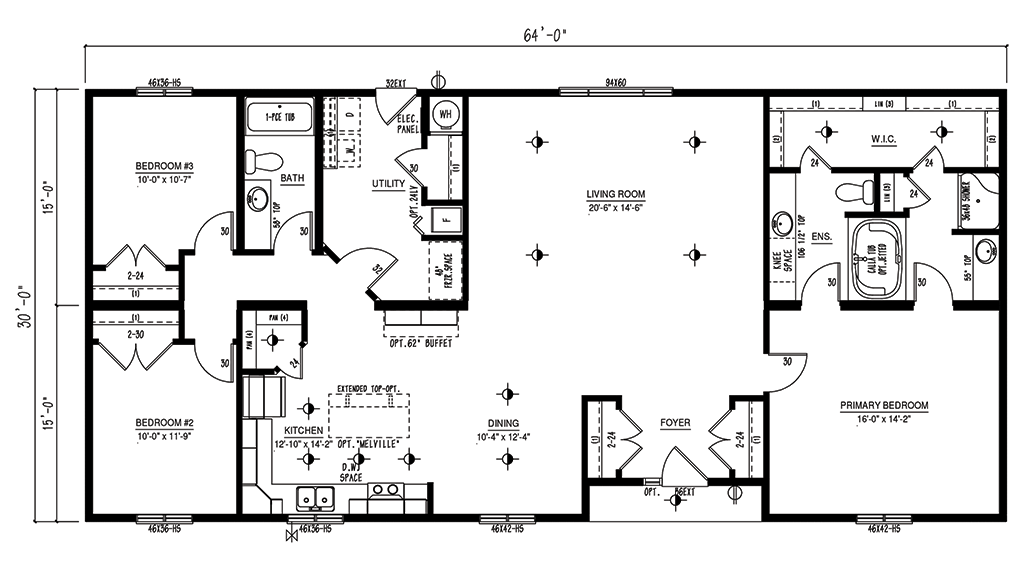The Hampton
- Central large foyer with double closet
- Open floor plan with kitchen separate dining and living area
- L-shaped kitchen has island with extended top for extra seating
- Large walk in style pantry cupboard
- Optional buffet in kitchen
- Utility room with outside exit, space for side by side washer/dryer and freezer
- Utility room has extra storage
- Master suite has split ensuite with soaker tup, shower and two separate vanity/sinks
- Walk in closet at back ensuite

