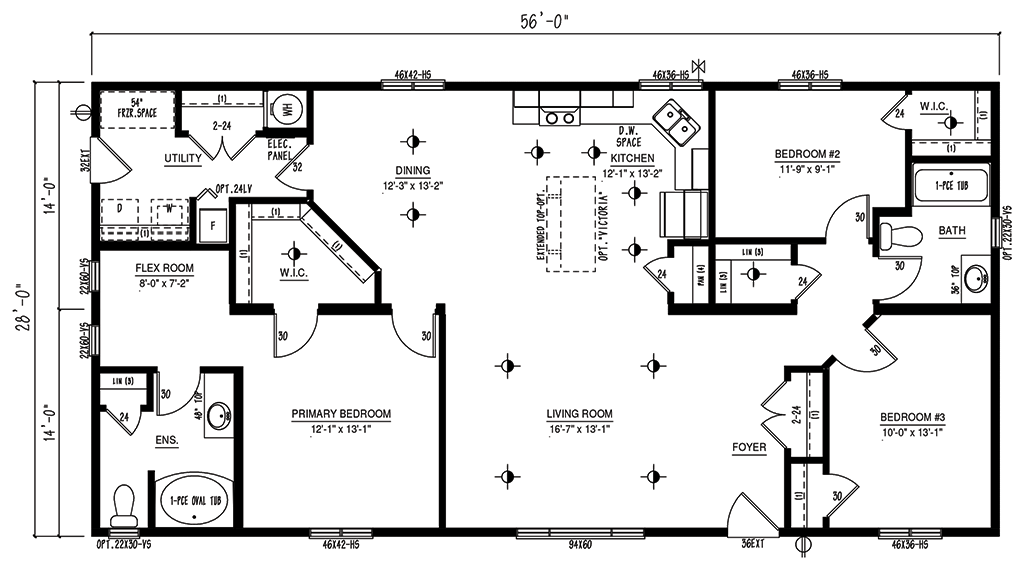Dawson
- Foyer entry has closet
- Large living/dining/kitchen open space plan
- L-shaped kitchen with extended top island for seating
- Primary bedroom has huge walk in closet and flex room/sitting room
- Ensuite has oval tub and linen closet
- Utility room on back end of house with outside exit and extra storage
- Utility room has space for side by side washer/dryer and freezer
- Pantry cupboard in kitchen

