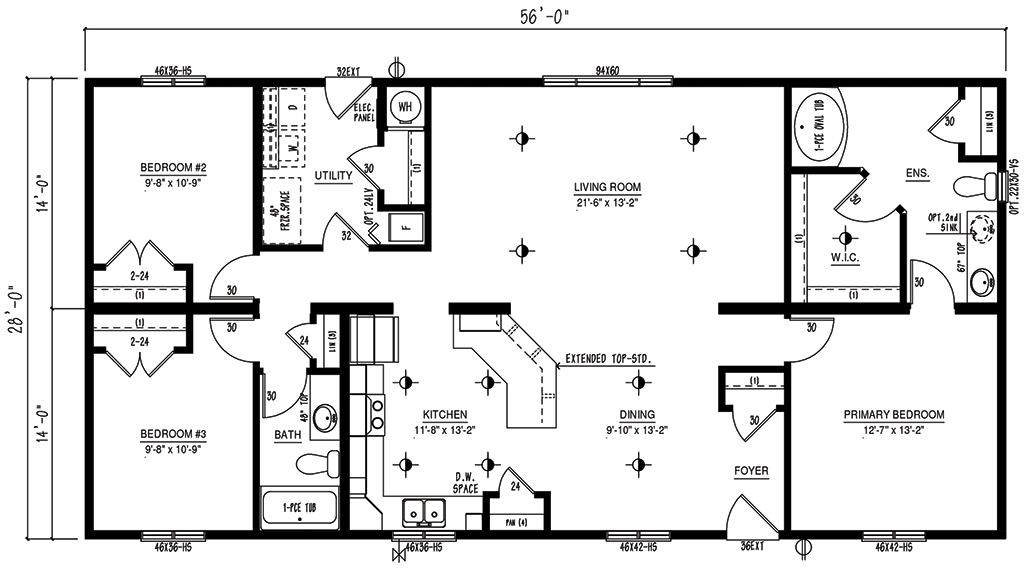The Covington
- Main door entry with closet
- Deluxe angled kitchen island with extended top
- Large open living room with optional corner gas fireplace
- Pantry cupboard
- Master bedroom has ensuite with walk in closet, and oval tub
- Ensuite has linen closet and optional double sink
- Utility room with outside exit, freezer space and space for side by side washer/dryer
- Utility room also has extra storage closet

