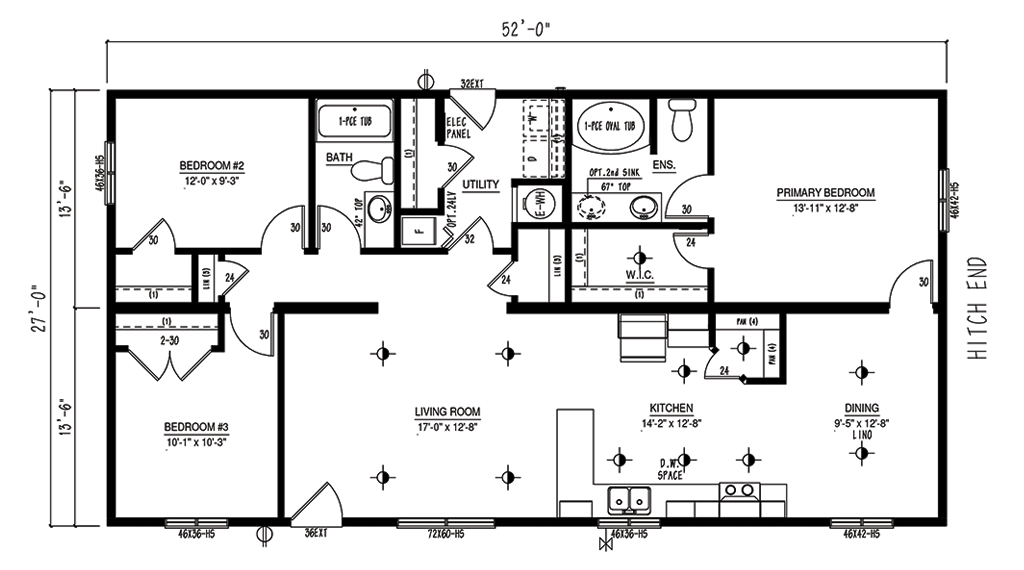- Large modular home shipped in two pieces and assembled on site
- Entry into Living room which has open concept with kitchen and dining area
- Square kitchen has peninsula between kitchen and living area and large corner pantry walk in cupboard
- Entry to master bedroom off of dining room
- Utility/laundry room has outside exit, space for side by side washer/dryer and large linen cupboard
- Master bedroom has large walk in closet
- Ensuite has oval 1 piece tub and shower and optional double vanity
BC2752-102
Size: 27 Wide
27' x 52'
3 Bed
2 Bath
1404 SQFT
Interested in this FLOOR PLAN? Complete the email form and send us your request and we will get back to you.

