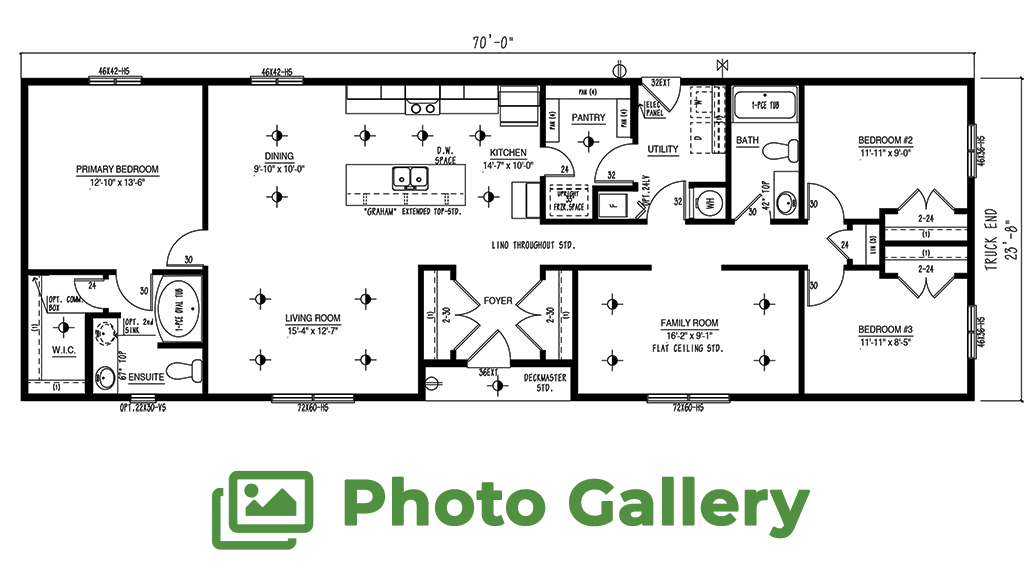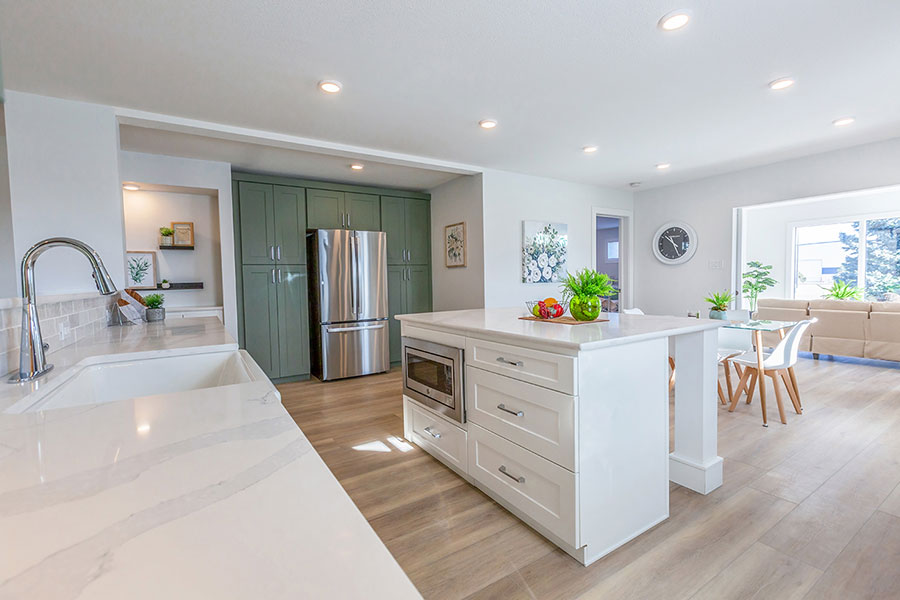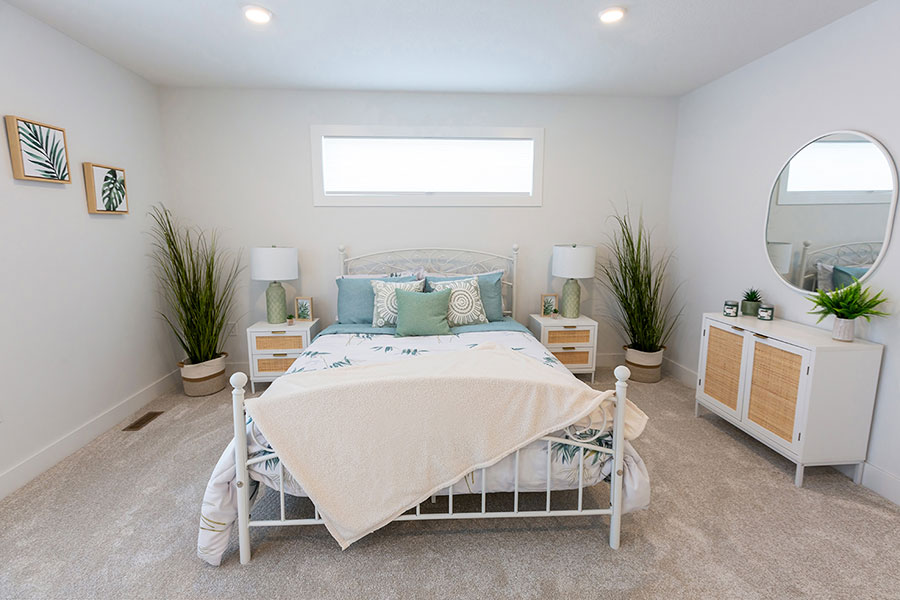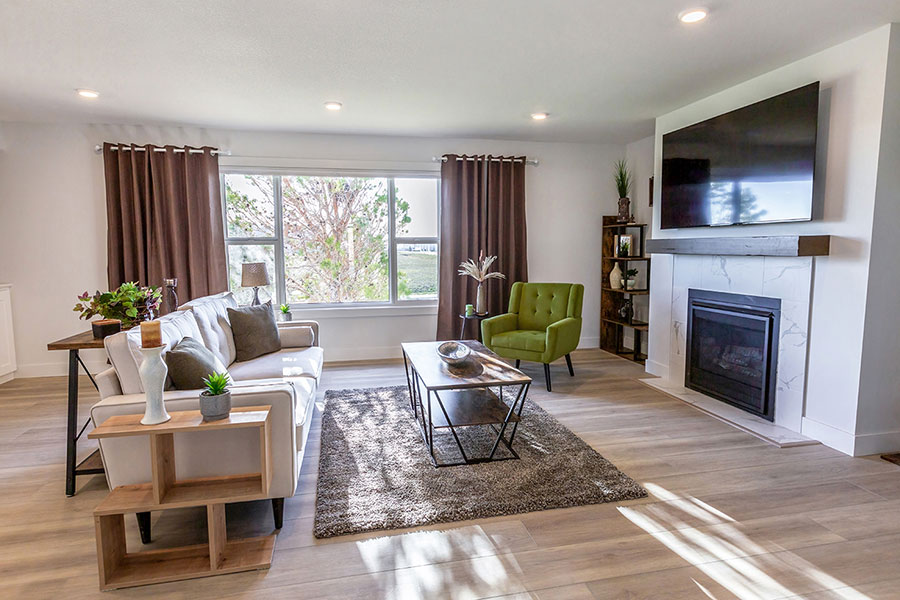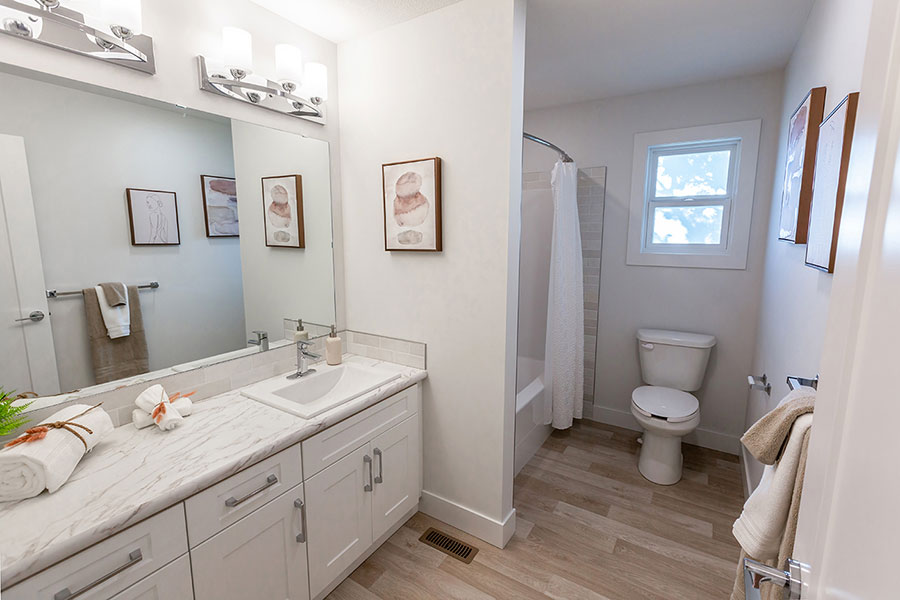- Large 2 piece sectional home
- Open floor plan between dining/living/kitchen
- Kitchen has large island with double sink and 2 level extended top
- Large coffee butler/pantry room off kitchen with space for upright freezer
- This room connects to Utility room with outside exit and space for washer/dryer
- Large open foyer with closets both sides
- Covered porch front entry
- Bonus family room
- Master suite has large walk in closet, oval tub and optional double sink
BC2470-242
Size: 24 Wide
23'8" x 70'
3 Bed
2 Bath
1680 SQFT
Interested in this FLOOR PLAN? Complete the email form and send us your request and we will get back to you.

