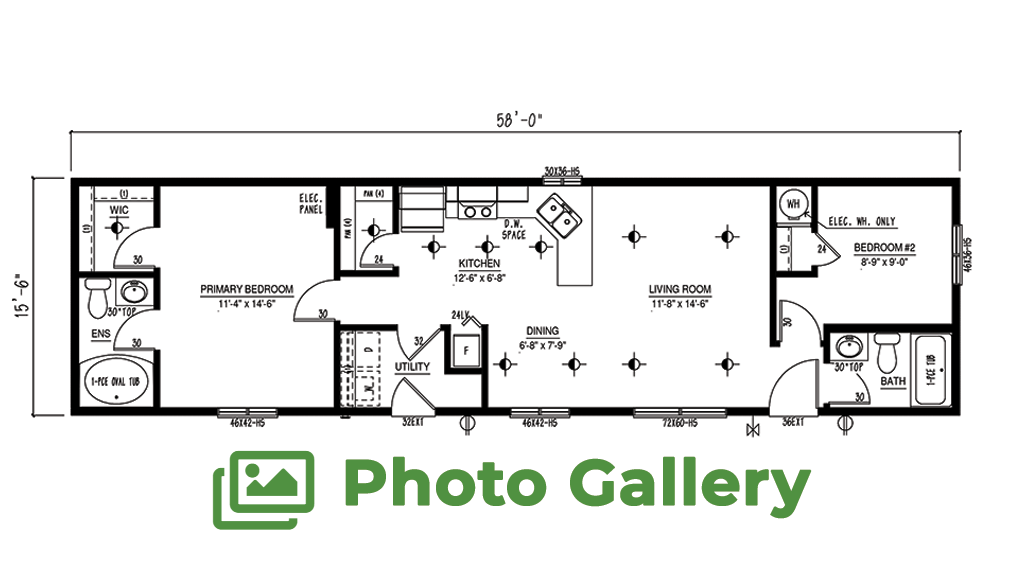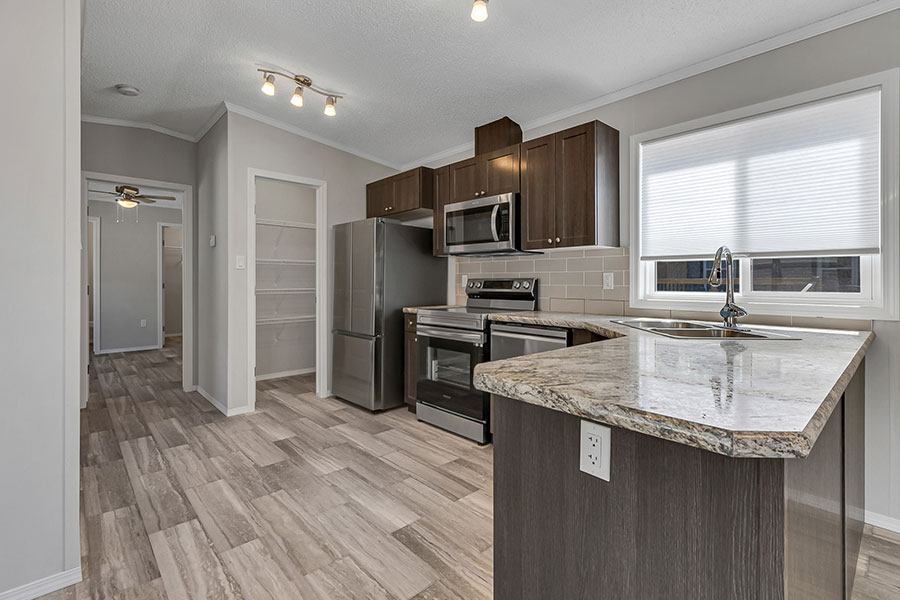- Bedrooms on each end of home
- Ensuite has oval tub and walk in closet
- Open floor plan
- Utility closet with washer/dryer
- Angled kitchen sink and peninsula
- kitchen has pantry-coffee bar cupboard
- main bathroom next to second bedroom
BC1658-101
Size: 16 Wide
15'6" x 58'
2 Bed
2 Bath
899 SQFT
Interested in this FLOOR PLAN? Complete the email form and send us your request and we will get back to you.









