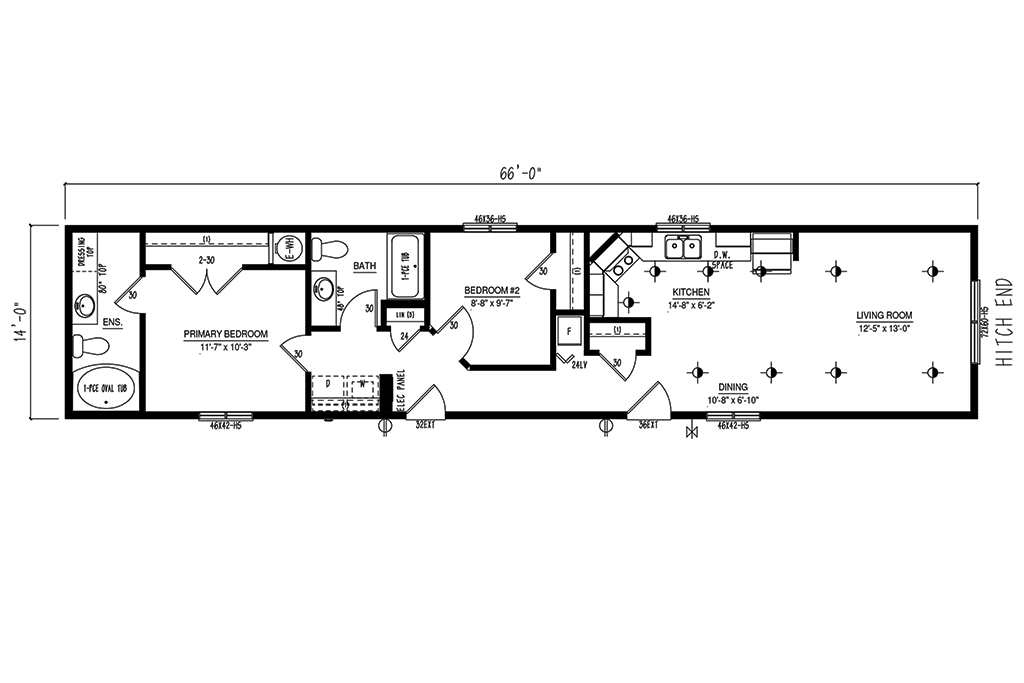- Large open floor plan with dining space
- Corner angled stove
- Living room has picture window
- Entry closet
- Washer/Dryer closet
- Ensuite after master bedroom in plan
- Ensuite has oval tub and long counter
- Main bathroom has tub
BC1466-230
Size: 14 Wide
14' x 66'
2 Bed
2 Bath
924 SQFT
Interested in this FLOOR PLAN? Complete the email form and send us your request and we will get back to you.

