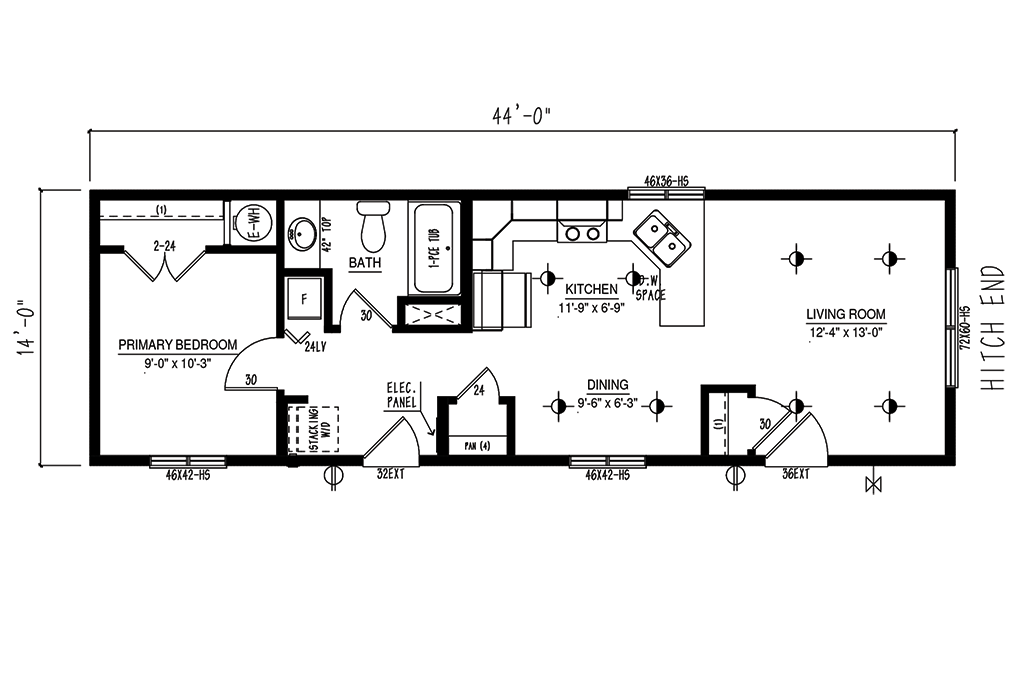- Corner angle kitchen sinks
- Open floorplan with counter peninsula
- Entry closet
- Full bath with tub
- Stacking washer/dryer
- Separate dining area
BC1444-101
Size: 14 Wide
14' x 48'
1 Bed
1 Bath
616 SQFT
Interested in this FLOOR PLAN? Complete the email form and send us your request and we will get back to you.

