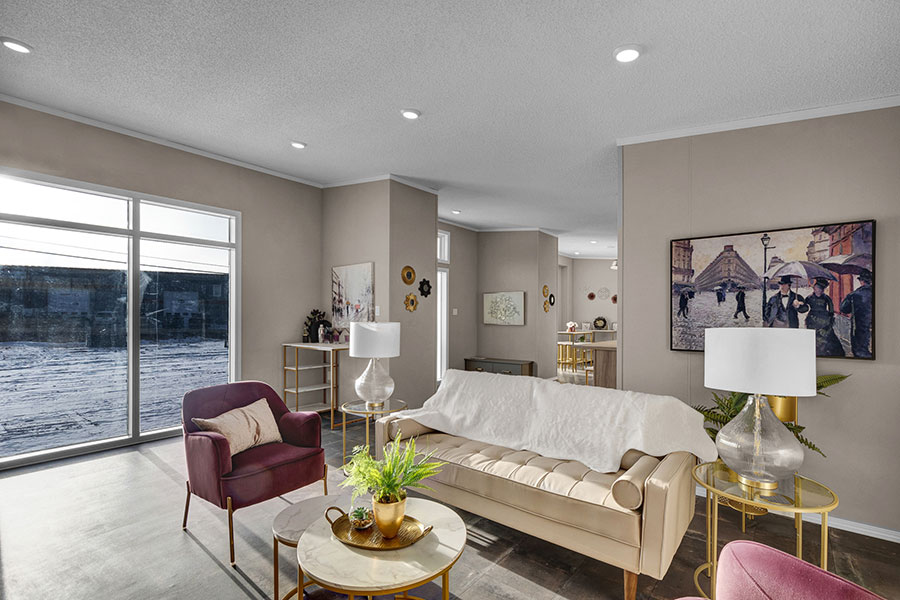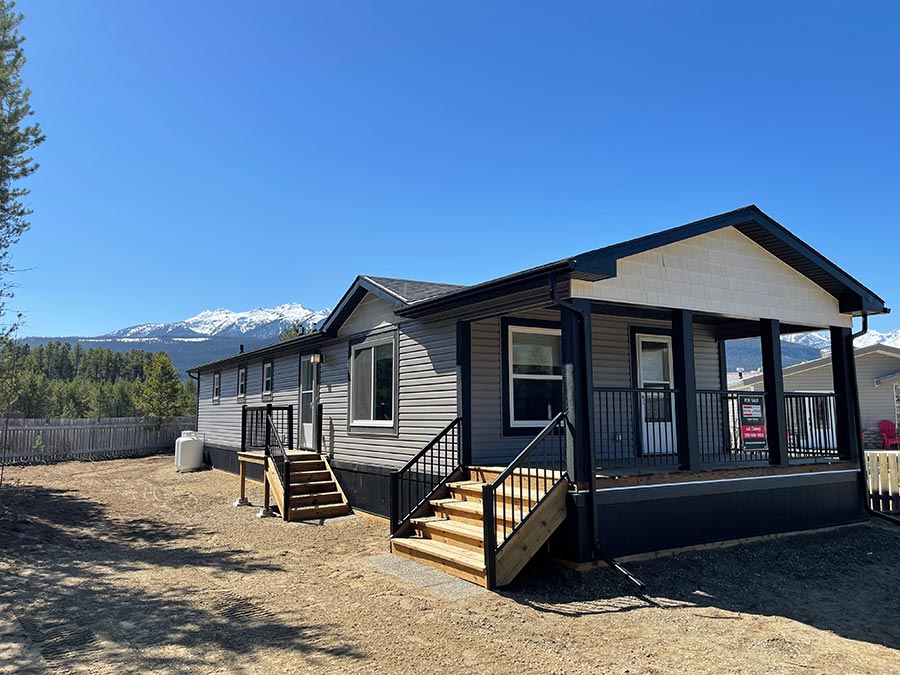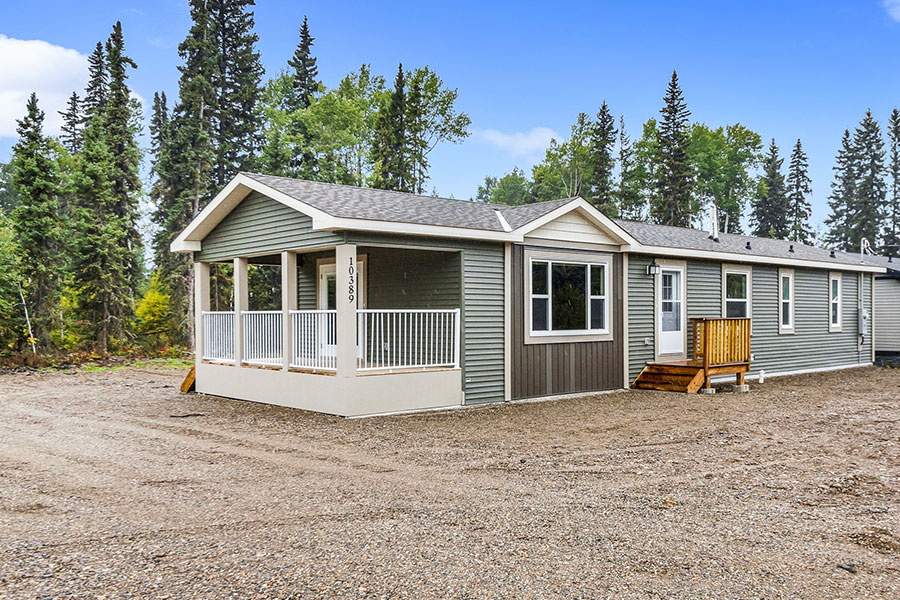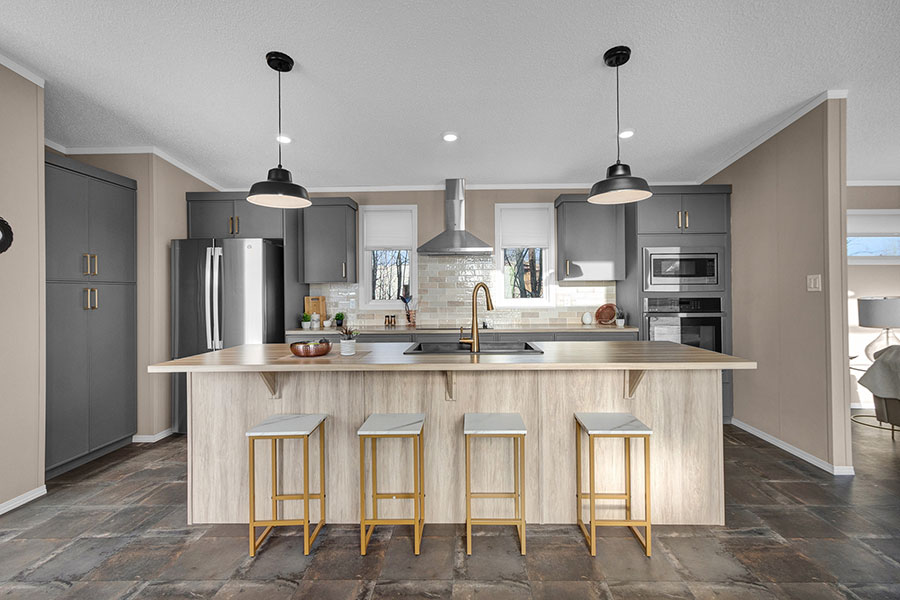Frequently Asked Questions
What is a Modular Home?
A Modular Home is a home that is manufactured in a controlled environment by skilled, full-time factory employees who are committed to the highest standards of workmanship. Modular homes are constructed in sections, or modules, which are then transported to the site and assembled into a single structure. Modular Homes are built to the same codes and standards as site-built homes but are usually more energy-efficient and affordable. Modular Homes can be placed in most residential area’s and are also the perfect type of home for rural or remote communities.
Our Modular homes are built to the CSA-A277 modular home specification’s, they have a truss floor and can be placed on a concrete foundation, or engineered pile foundation.
What is a Manufactured Home?
Manufactured homes are typically 14’ to 22’ in width, built in a factory by skilled workers and then transported to the lot or building site in one piece. They are manufactured to Canada Standards Association Z-240 building codes with standard specifications including 2×8 or 2×10 floor joists on a steel frame and 2×6 exterior walls. Manufactured homes are typically setup on wood cribbing on a gravel pad or engineered steel screw piles.
Most manufacturers offer much lower insulation values on a Z-240 home, however we can provide a manufactured home that is much higher quality with better insulation values closer to our modular specs.
Why Buy a Factory Home?
Factory Built Homes are more cost-effective (usually 25% – 30% lower) than site built homes. They are quality built in a controlled setting to a high standard, finished and ready to move into approximately 2-3 months from order date. There are many options and plans to choose from, includes a full warranty and we take care of the delivery and set up of your new home.
How Long Does it Take to Build?
The construction time for a factory home is generally shorter compared to a traditional site-built home. This can vary based on factors such as the size of the home, the efficiency of the manufacturing process, availability of materials and finishes and the manufacturer’s production schedule. On average, the construction of a manufactured home in a factory setting is about 6 to 8 weeks. Once on-site, completing the installation and setup of a single-section home will take about 7-10 days, while multi-section homes will require around 2-5 weeks depending on upgrades.
What Does the Price Include?
The home’s price encompasses delivery and basic installation, along with the completion of all included interior and exterior work. Our turnkey pricing model covers basic site preparation including wood blocking (to CSA standard) and board and batten skirting. We are responsible for the building permits, electrical connections, gas hookups, gutters, and two sets of stairs. We can also provide an ‘all-inclusive’ package price if desired.
What is the Warranty?
Our factory built homes are manufactured by Triple M Housing in Lethbridge Alberta. In business for over 30 years, Triple M’s proprietary building systems, state-of-the-art production facilities, and award-winning design teams ensure your home is built to your specifications, on time, and within budget. Triple M Housing is pleased to offer the industry’s first and only 20-year warranty. We ensure the products we use are held to the highest standards.
The Triple M truss Floor System?
Triple M builds all of their Modular Homes on an engineered truss floor system, which allows all of the plumbing and heating to be tied together within the truss under the home. Because all of the plumbing and heat ducts are contained within the floor, there is nothing to frame around when completing the basement, which gives you a full 8′ ceiling in the basement.
More about the Wall Systems?
With Triple M Housing’s one-of-a-kind Rigid Wall System, we build strength into the finished product. Through lateral bracing, double continuous headers, continuous vapor barriers, and compressed floor-to-wall-to-ceiling fastenings, we minimize deflection and allow for the future craning or rolling into place upon arrival. It is this strength that allows for our industry-leading 20-year structural warranty. Designed by Canadians, for Canada, our structures provide unmatched rigidity and support, and increased insulation to reduce energy loss through thermal bridging. This means our homes are 30% more energy efficient than site built homes and up to 50% more efficient than our modular home competitors.
Can a Floor Plan be Modified?
Yes, floor plans of manufactured homes can often be modified to some extent, depending on the local building codes and your specific preferences and needs. Modifications can include changes to room configurations, the addition of features like extra windows or upgraded finishes, and adjustments to overall layout within the constraints of the home’s structure.
Do I have to build anything?
As the homeowner, you can choose to manage tasks such as lot servicing, pouring a foundation or footings, skirting, electrical hookups, and deck construction. Alternatively, we can handle the entire project from start to finish for you.
HOw long does planning take?
Tasks such as permitting, financing, and land preparation must be completed before your home can be delivered. Initial planning and quote estimates for your home may take between 3 to 6 weeks, from initial sketches to final drawings. Once approved, you will need to obtain your building permit, which typically takes about 4 to 6 weeks. After ordering, your home enters the pre-manufacturing phase, which includes final engineering drawings and material procurement. The order is then sent to the factory to begin the manufacturing process.
OUR MISSION AT GREEN HOMES
We believe that by delivering quality, energy efficient homes to our customers, we are helping them achieve a very important aspect of home buying. A safe and secure home is important to lifelong happiness.
WHAT MAKES US GREEN?
Green Program Certified
The program addresses seven key areas of sustainable building and ensures that housing has a lower impact on the environment.
Energy Star Participation
This highly successful industry-government partnership is transforming the way Canadians use energy through manufacturing efficiency.
Recycling Strategy
Our in-house manufacturing maximizes the use of every material for less spoilage and less waste ensuring a greener process.




