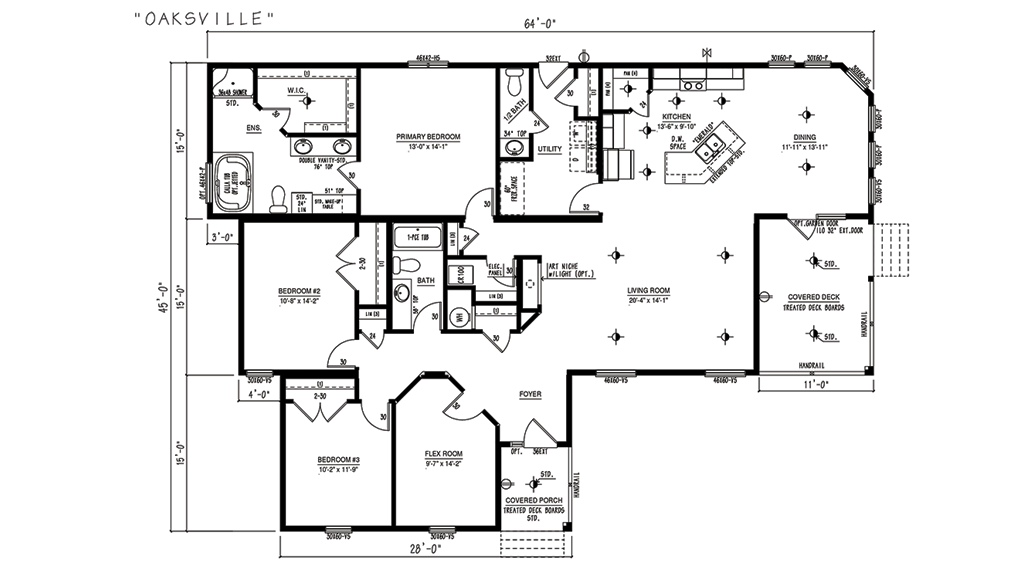The Oaksville
- Large 3 piece Masterpiece style modular home
- Open concept living/dining/kitchen area with rounded corner dining room
- Covered deck on side of house with access from garden door in dining room
- Covered porch style entry into large foyer with closet
- Flex room off main entry can serve as office or games room
- L-shaped kitchen with corner pantry cupboard
- Large angled island with double sink and extended top for extra seating
- Utility/laundry room off kitchen has freezer space, side by side washer/dryer space, linen cupboard, outside exit and 1/2 bath or powder room
- Optional built in art niche with light in living room
- Master ensuite has extra large walk in closet, separate shower, oval tub, double vanity, optional make up table

