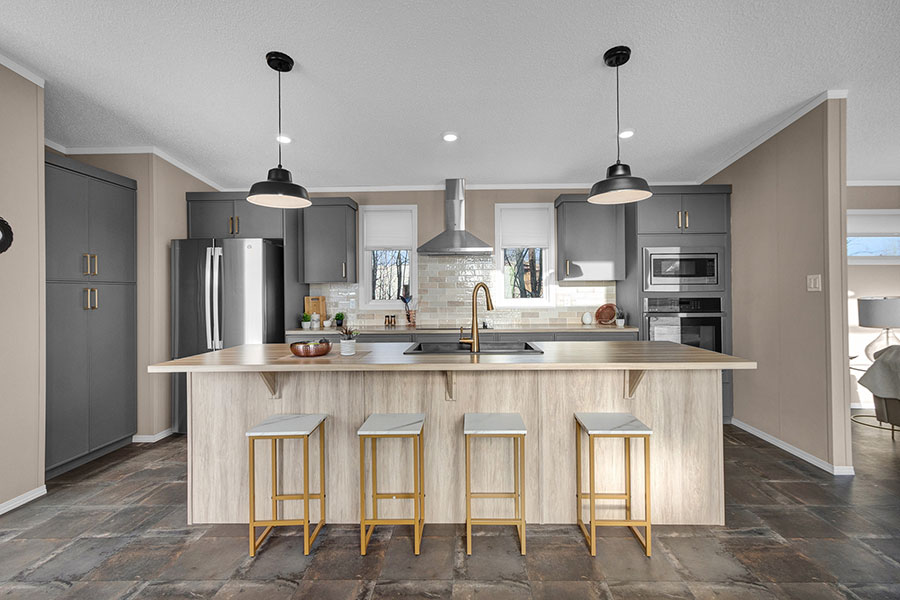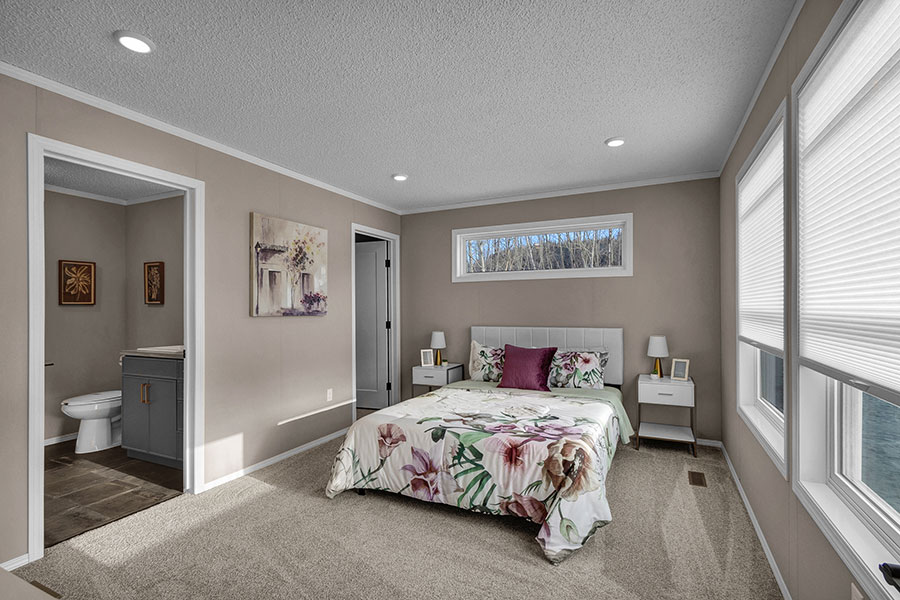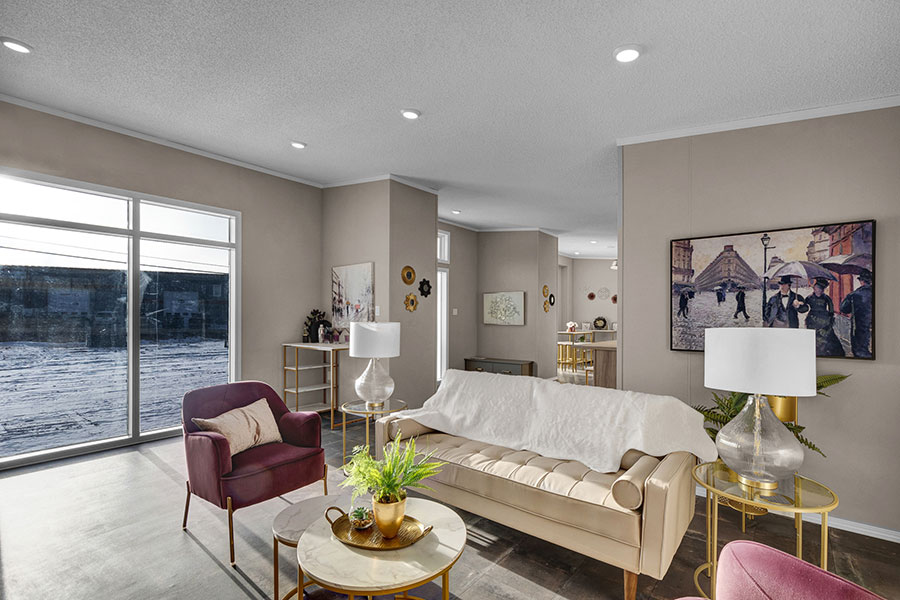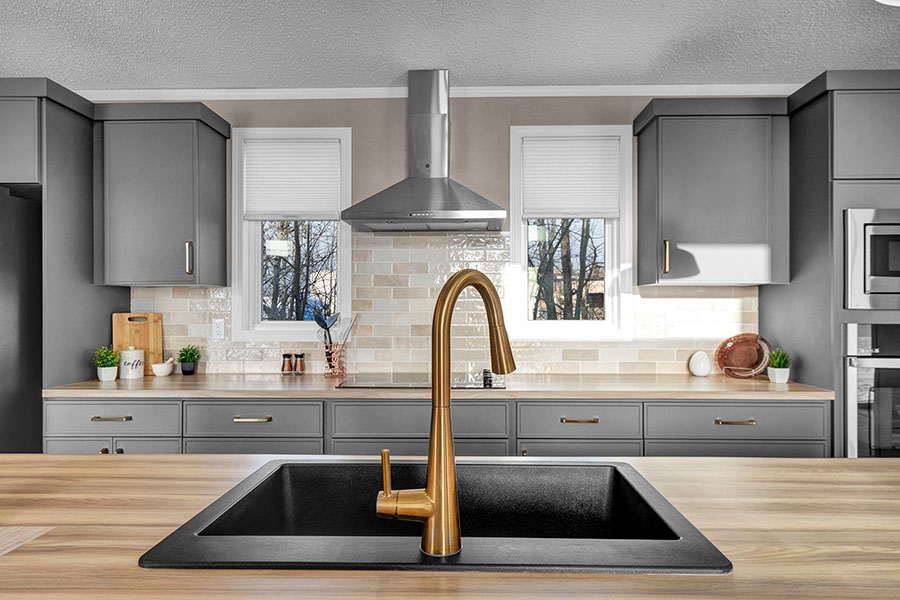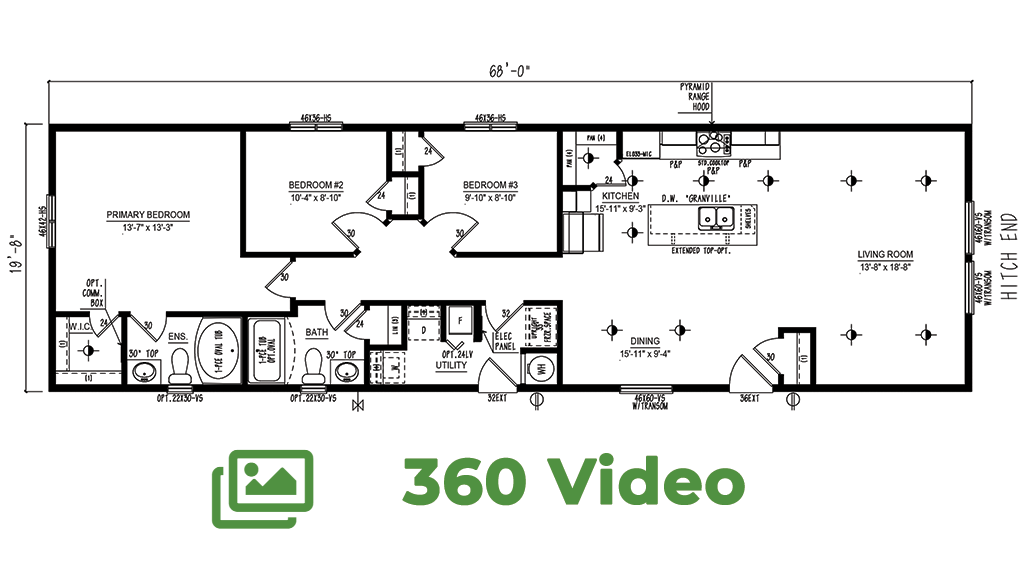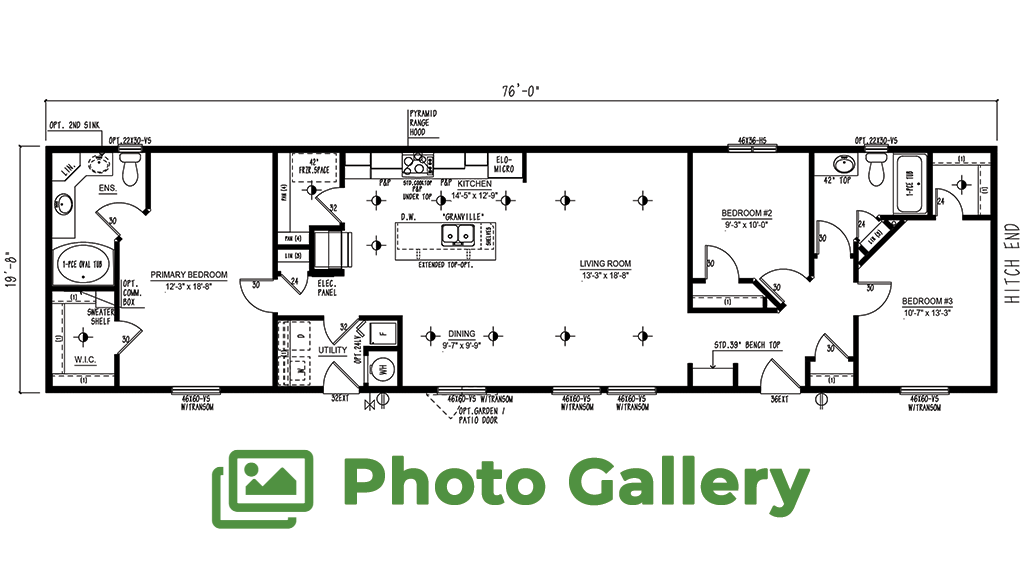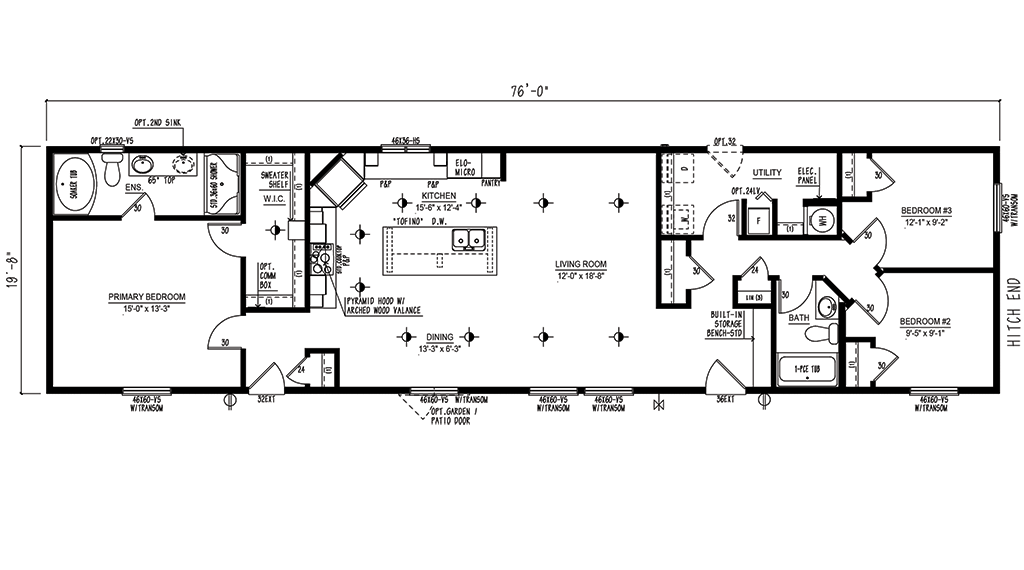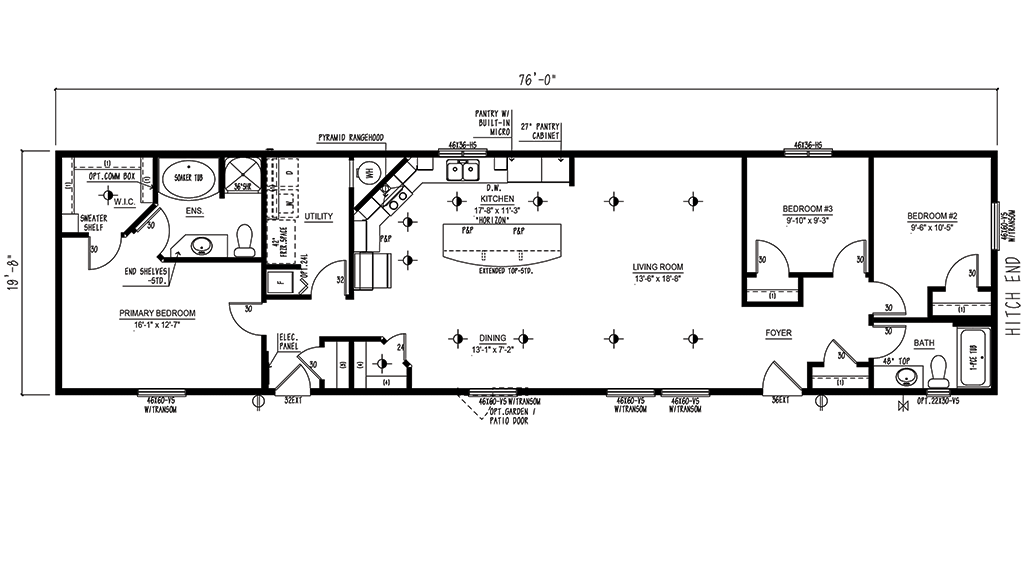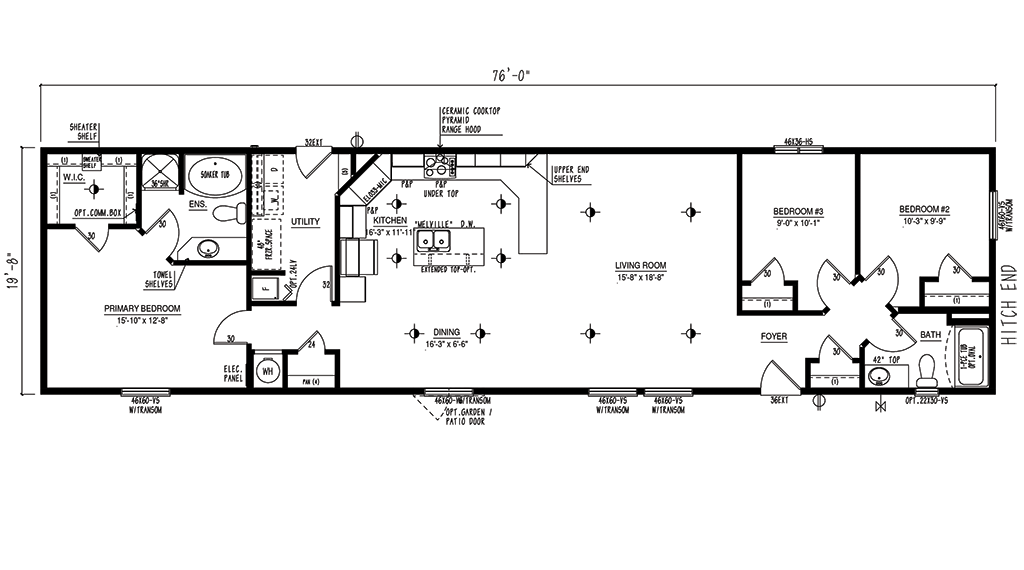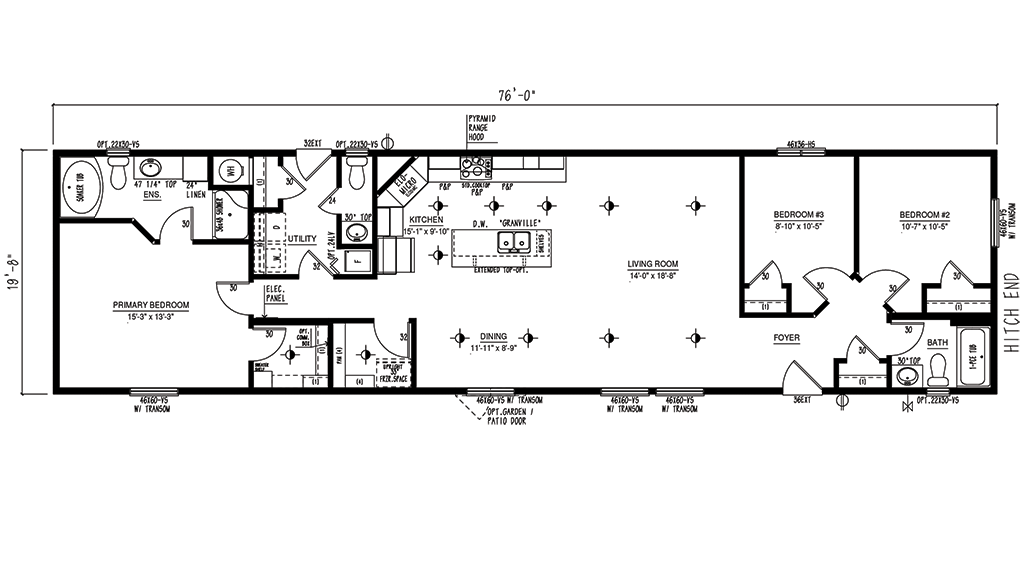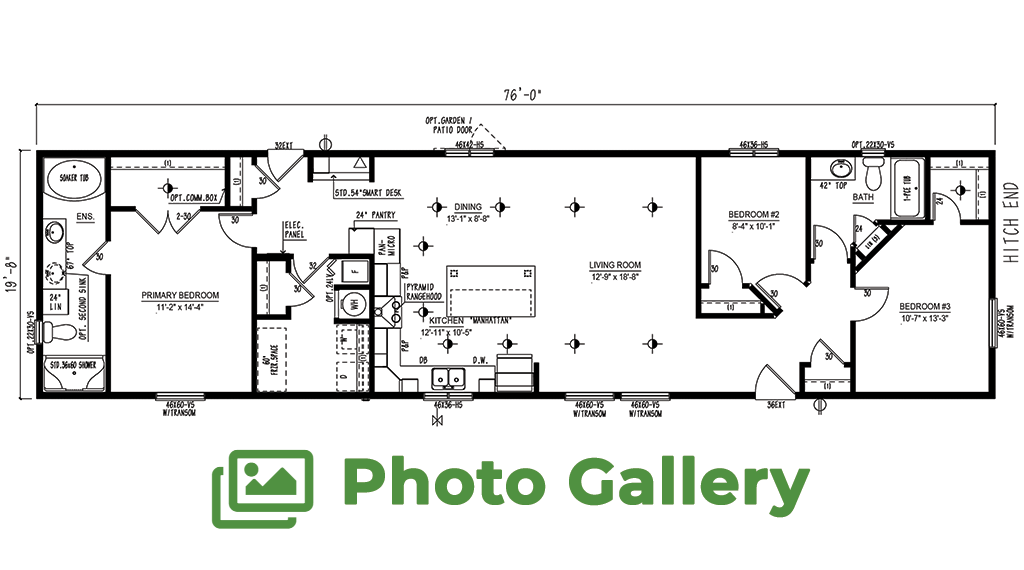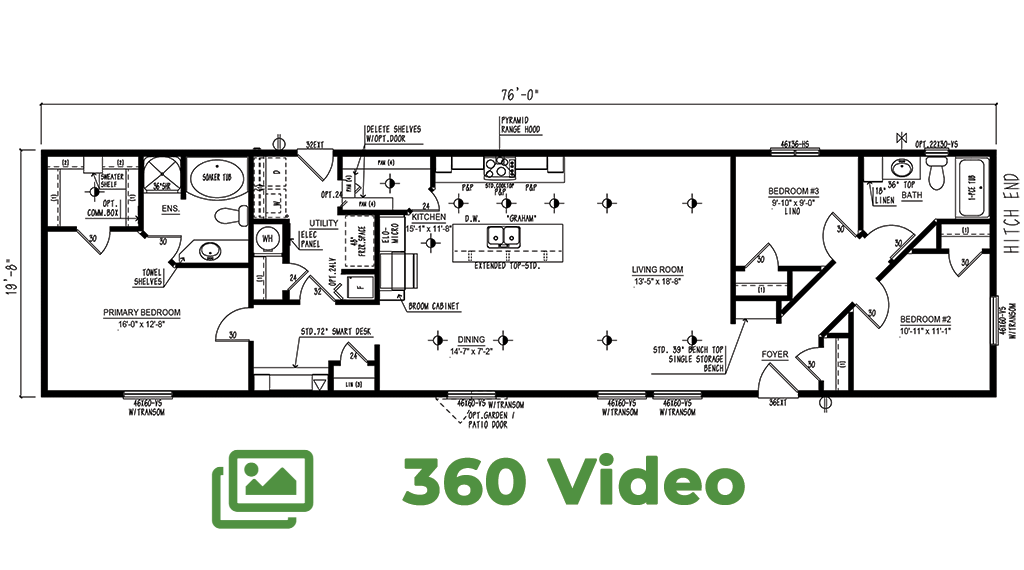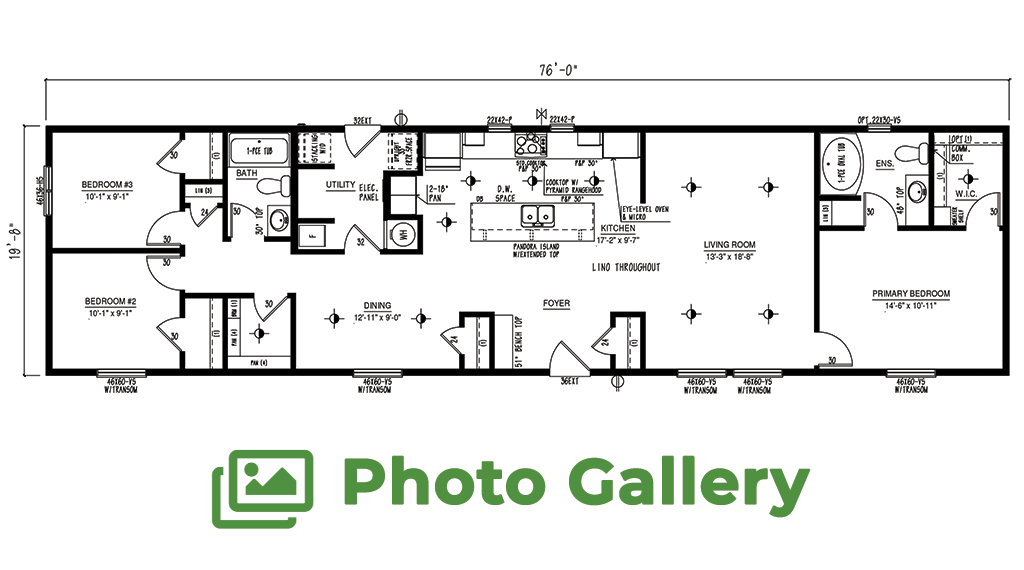Floorplans - 20 Wide Kitchen Special
20 Wide Kitchen Special Modular Homes
Our Kitchen Special floor plans are top of the line and feature rich with everything you could want in a modern and energy efficient home. The kitchen amenities like walk in pantry/butler cupboards, garden doors and entended islands with seating means your new home is functional enough to handle any family gathering.
- ^Residential, maintenance-free vinyl siding
- ^Stippled gyproc ceiling
- ^Floor joists: 2 x 10 @ 24” o/c
- ^Engineered wood web floor truss system 22' & 24'
- ^Some plans with vaulted ceiling in living/dining/kitchen area
- ^Gas furnace, electric 50 Gal HWT
- ^Low E PVC windows & sills with screens
- ^Stainless steel french fridge with internal water
- ^Optional built in microwave in island
- ^Full tile backsplash w/ decor insert
- ^Custom cabinet design with crown moulding
- ^Ceramic cooktop with pyramid range hood
- ^Fridge. stove, dishwasher and microwave included

